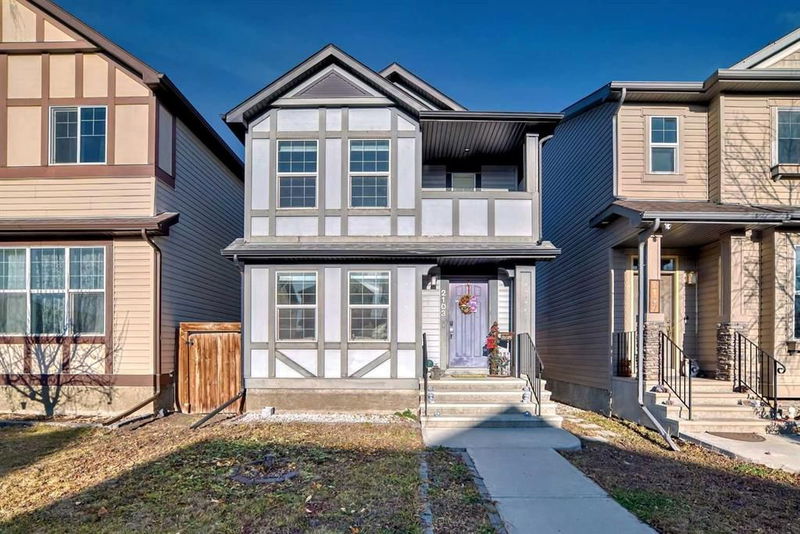Caractéristiques principales
- MLS® #: A2178646
- ID de propriété: SIRC2167250
- Type de propriété: Résidentiel, Maison unifamiliale détachée
- Aire habitable: 1 384 pi.ca.
- Construit en: 2011
- Chambre(s) à coucher: 2+1
- Salle(s) de bain: 3+1
- Stationnement(s): 2
- Inscrit par:
- RE/MAX First
Description de la propriété
This inviting 2 Storey home is not your typical cookie cutter home, it is full of character and is very unique with its reverse layout! It’s the perfect home for a family to live in. Located in the sought after SE community of New Brighton, this property has tons of amazing features. It is a family home which provides a comfortable space for anything you need. The front of the home provides an appealing look and has some cute curb appeal. As you walk through the home, you will notice its cozy layout. When you first step in you can walk up the stairs and are greeted to the spacious kitchen with a massive granite center island, dining area and living room. The high vaulted ceiling gives it a luxurious feel and brings in an abundance of natural light. With all the space it’s great for dinner parties and hosting, while letting your kids play in the living room while being part of the fun, or relaxing by the beautiful fireplace after dinner. Going down to the main level you have the primary bedroom with an ensuite and walk in closet, as well as a secondary bedroom also with its own ensuite and walk in closet. At the back of the house is the laundry room and mudroom which complete the main floor. Walking down the stairs into the basement, you see a huge family room that has been set up as a kids play area and allows them to run around in those cold winter months, but could also be turned into a great movie area with the built in speakers, there is a lot of potential. Walking further into the basement, there is another full bathroom, the final bedroom and the mechanical room. The backyard allows enough space for pets and kids to play or just to relax on the large deck and enjoy the sunset. If being outside in the summer isn’t your thing, you can stay cool inside with the central air conditioning. The yard has had artificial turf added which is convenient for low maintenance. There is an oversized, heated and insulated double detached garage with a 60A electrical panel. With street parking and back-alley access, this property is well-suited to accommodate the whole family. If you like the south Calgary communities, it is the perfect location. It’s a very safe, family oriented community that provides peace and quiet, yet with many things close by, still allows the family to have fun. There are a variety of amenities close by including shopping centers, café’s, parks, restaurants and grocery stores. It has an elementary school, junior high, and a high school all within 10 minutes which is great for families. South Health Campus is only 10 minutes away, and the Shawnessy Station is close as well. Being located close to Deerfoot Trail and Stoney Trail it’s easy to get downtown or anywhere in the city easily. It is currently owner-occupied, and they have made many memories together in this beautiful home. This property will make amazing family home. Don't miss out on this fantastic opportunity to secure a valuable piece of real estate. Schedule a viewing today.
Pièces
- TypeNiveauDimensionsPlancher
- EntréePrincipal6' 3" x 5' 3"Autre
- SalonInférieur18' 11" x 10' 11"Autre
- Cuisine avec coin repasInférieur12' 9" x 14' 8"Autre
- Garde-mangerInférieur1' 9" x 2' 3.9"Autre
- Salle à mangerInférieur10' 11" x 9' 3.9"Autre
- Salle de bainsInférieur4' 11" x 4' 11"Autre
- BalconInférieur4' 8" x 7' 5"Autre
- Chambre à coucherPrincipal10' 9.6" x 9' 11"Autre
- Penderie (Walk-in)Principal5' 8" x 4' 6"Autre
- Salle de bain attenantePrincipal8' x 4' 9.9"Autre
- Chambre à coucher principalePrincipal11' x 10' 11"Autre
- Penderie (Walk-in)Principal4' 11" x 4' 9.9"Autre
- Salle de bain attenantePrincipal5' 8" x 8' 3.9"Autre
- VestibulePrincipal7' 5" x 3' 6.9"Autre
- Salle de lavagePrincipal3' 2" x 3' 9"Autre
- Salle familialeSupérieur14' 6.9" x 17' 6.9"Autre
- Chambre à coucherSupérieur10' 8" x 10' 3.9"Autre
- Salle de bainsSupérieur4' 11" x 7' 8"Autre
- ServiceSous-sol10' x 7' 3"Autre
Agents de cette inscription
Demandez plus d’infos
Demandez plus d’infos
Emplacement
2103 New Brighton Park SE, Calgary, Alberta, T2Z 1B3 Canada
Autour de cette propriété
En savoir plus au sujet du quartier et des commodités autour de cette résidence.
Demander de l’information sur le quartier
En savoir plus au sujet du quartier et des commodités autour de cette résidence
Demander maintenantCalculatrice de versements hypothécaires
- $
- %$
- %
- Capital et intérêts 0
- Impôt foncier 0
- Frais de copropriété 0

