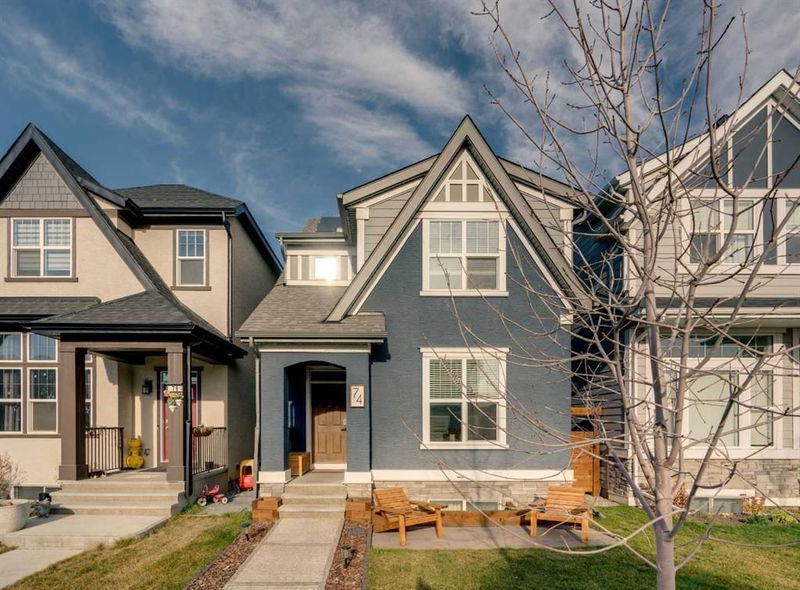Caractéristiques principales
- MLS® #: A2178423
- ID de propriété: SIRC2167242
- Type de propriété: Résidentiel, Maison unifamiliale détachée
- Aire habitable: 1 796,42 pi.ca.
- Construit en: 2019
- Chambre(s) à coucher: 3
- Salle(s) de bain: 2+1
- Stationnement(s): 2
- Inscrit par:
- RE/MAX Realty Professionals
Description de la propriété
Open House Sun Nov 17, 2-4:30pm...Welcome to this stylish family home in the desirable community of Mahogany, where modern design meets functionality. Step inside to discover 9-foot ceilings on the main floor, and light luxury vinyl plank that adds a fresh, sophisticated touch. The open-concept layout creates a seamless flow between the living room, dining area, and kitchen—perfect for both daily life and entertaining. The kitchen features stainless steel appliances, sleek quartz countertops, a built-in microwave, and a charming pantry with barn doors. In the dining area, a wood accent wall adds warmth and character, while a main-floor office and 2-piece bath complete this level.
Upstairs, unwind in the inviting primary suite, featuring a chic feature wall, a spacious walk-in closet, and a 4-piece ensuite designed with relaxation in mind. Two additional bedrooms provide ample space for family or guests, and an additional 4-piece bath is conveniently located in the hall. The upper level also includes a laundry room, ensuring convenience is always at hand, and plush carpet for optimal comfort., and a versatile bonus/family room for gatherings or movie nights.
Outside, the fully fenced backyard offers an oasis for relaxation, complete with a pergola, privacy curtains, and turf for low-maintenance living. The deck is perfect for entertaining or simply unwinding in the evenings, and functional extras include gemstone lights, a hot water tap at the rear of the home, and a storage shed for extra functionality. Additionally, the home is equipped with an air conditioning unit installed in 2022 to keep things comfortable year-round. The home is also equipped with solar panels, providing energy savings and eco-friendly appeal.
Living in Mahogany means access to one of Calgary's most vibrant communities, with countless amenities at your doorstep. Enjoy the beautiful lake, parks, playgrounds, schools, and shopping—all just a short distance away. Whether you’re strolling along scenic pathways or enjoying a day at the beach, Mahogany offers a lifestyle that balances activity with relaxation. The undeveloped basement awaits your personal touch, offering endless possibilities for customization. Don’t miss the chance to make this welcoming family home in Mahogany yours!
Pièces
- TypeNiveauDimensionsPlancher
- Salle de bainsPrincipal5' 6" x 5'Autre
- Salle à mangerPrincipal9' 8" x 14' 9.9"Autre
- CuisinePrincipal9' 9.9" x 12' 9"Autre
- SalonPrincipal11' x 14' 11"Autre
- Bureau à domicilePrincipal8' 9" x 12' 11"Autre
- Salle de bains2ième étage4' 11" x 9' 2"Autre
- Salle de bain attenante2ième étage5' x 9' 2"Autre
- Chambre à coucher2ième étage11' 6.9" x 9' 2"Autre
- Chambre à coucher2ième étage11' 6.9" x 9' 6"Autre
- Salle familiale2ième étage10' 9" x 13' 3.9"Autre
- Chambre à coucher principale2ième étage14' 11" x 12' 11"Autre
Agents de cette inscription
Demandez plus d’infos
Demandez plus d’infos
Emplacement
74 Magnolia Square SE, Calgary, Alberta, T3M 2W3 Canada
Autour de cette propriété
En savoir plus au sujet du quartier et des commodités autour de cette résidence.
Demander de l’information sur le quartier
En savoir plus au sujet du quartier et des commodités autour de cette résidence
Demander maintenantCalculatrice de versements hypothécaires
- $
- %$
- %
- Capital et intérêts 0
- Impôt foncier 0
- Frais de copropriété 0

