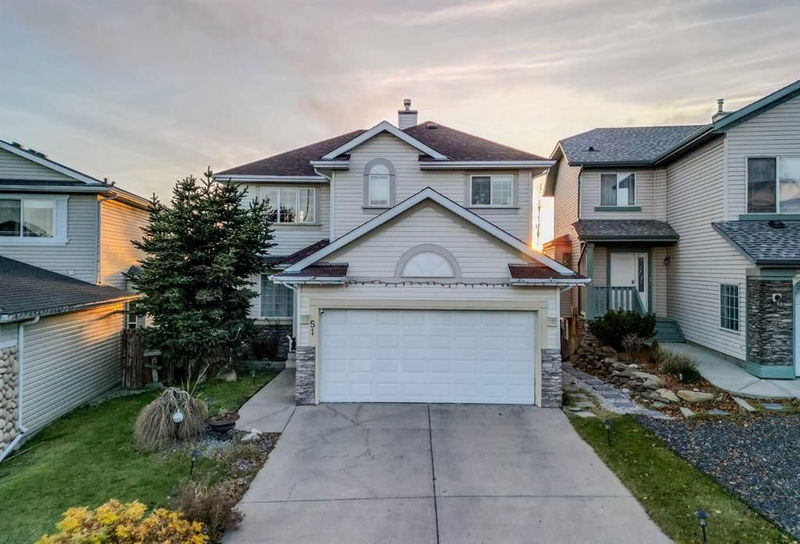Caractéristiques principales
- MLS® #: A2178193
- ID de propriété: SIRC2167178
- Type de propriété: Résidentiel, Maison unifamiliale détachée
- Aire habitable: 2 136,02 pi.ca.
- Construit en: 1998
- Chambre(s) à coucher: 4+1
- Salle(s) de bain: 3+1
- Stationnement(s): 4
- Inscrit par:
- First Place Realty
Description de la propriété
Located in the thought after community of Arbour Lake, this home is loaded with upgrades/features which include: mountain views, vaulted ceilings, 2 three sided fireplaces, beautiful kitchen with load of storage, real hardwood floor, granite counter tops, walk out, professional sound proof floor between main & lower, built in speakers, new shingles last year, gas line for BBQ for your summer days, heated tile in lower bath, walkout sunny basement, R.V. parking, oversized garage, professionally landscaped yard, underground smart system sprinkler. The main floor offers a den, formal dining room, spacious kitchen with island & nook that has access to the SW facing deck, vaulted great room with 3 sided fireplace, 2pc bath & laundry area. The upper level offers 4 good size bedrooms for your growing family, the master bedroom offers a walk in closet & full 5 pc ensuite. The 5th bedroom is located in the lower level along with a family room with 3 sided Fireplace, games room, 3pc bath & dry bar with granite top. This home shows great and offers neutral colors throughout, close to green spaces, Arbour lake privileges, bus, schools, shopping & all other amenities, 15 minutes to downtown Calgary.
Pièces
- TypeNiveauDimensionsPlancher
- CuisinePrincipal12' 2" x 13' 5"Autre
- SalonPrincipal12' 6" x 16' 5"Autre
- Salle à mangerPrincipal11' 2" x 11' 2"Autre
- RangementPrincipal4' 3" x 4' 3"Autre
- RangementSupérieur7' 3" x 11' 9.9"Autre
- Salle de lavagePrincipal5' 3" x 7' 9.9"Autre
- Cuisine avec coin repasPrincipal3' 6.9" x 23' 6.9"Autre
- BoudoirPrincipal9' 6" x 10' 6"Autre
- ServiceSupérieur7' 3" x 11' 9.9"Autre
- Salle familialeSupérieur20' 3.9" x 27' 6.9"Autre
- Chambre à coucher principale2ième étage12' 6" x 14' 9"Autre
- Chambre à coucher2ième étage11' 2" x 14' 9"Autre
- Chambre à coucher2ième étage9' 9.9" x 14' 5"Autre
- Chambre à coucher2ième étage11' 6" x 13' 9"Autre
- Chambre à coucherSupérieur10' 9.9" x 13' 5"Autre
- AutreSupérieur8' 6" x 14' 5"Autre
- Penderie (Walk-in)2ième étage5' 3" x 17' 9.6"Autre
- Salle de bain attenante2ième étage5' 11" x 10' 9.9"Autre
- Salle de bains2ième étage4' 11" x 8' 2"Autre
- Salle de bainsPrincipal4' 11" x 5' 11"Autre
- Salle de bainsSupérieur4' 6.9" x 8' 2"Autre
Agents de cette inscription
Demandez plus d’infos
Demandez plus d’infos
Emplacement
51 Arbour Butte Way NW, Calgary, Alberta, T3G 4L8 Canada
Autour de cette propriété
En savoir plus au sujet du quartier et des commodités autour de cette résidence.
Demander de l’information sur le quartier
En savoir plus au sujet du quartier et des commodités autour de cette résidence
Demander maintenantCalculatrice de versements hypothécaires
- $
- %$
- %
- Capital et intérêts 0
- Impôt foncier 0
- Frais de copropriété 0

