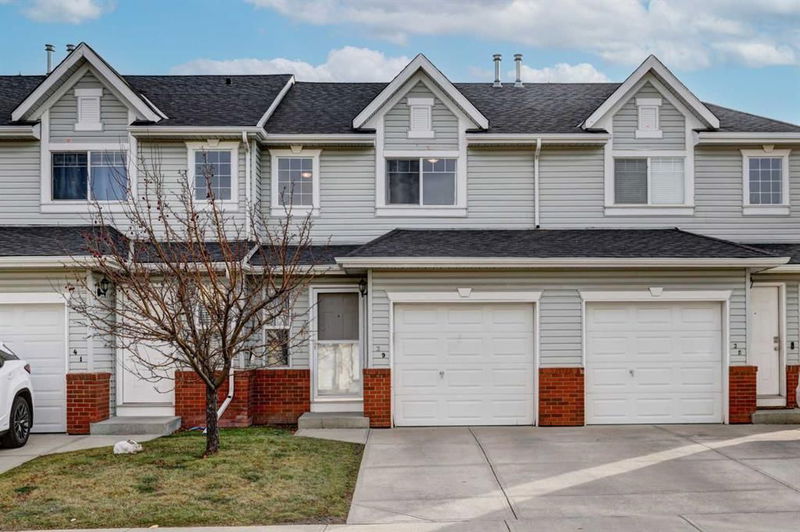Caractéristiques principales
- MLS® #: A2177965
- ID de propriété: SIRC2167170
- Type de propriété: Résidentiel, Condo
- Aire habitable: 1 228,44 pi.ca.
- Construit en: 2004
- Chambre(s) à coucher: 2
- Salle(s) de bain: 3+1
- Stationnement(s): 2
- Inscrit par:
- Century 21 Bamber Realty LTD.
Description de la propriété
HOME SWEET HOME! OPEN HOUSE SUNDAY NOVEMBER 17th, 2-4PM! Welcome to this terrific, fully developed, WALKOUT TOWNHOUSE backing on to a greenspace in a prime location in the family friendly, coveted community of Coventry Hills! Enjoy modern, maintenance free living with 2 bedrooms, 3.5 bathrooms and 1,781+ SQFT of open concept living space throughout. Heading inside you will love the open floor plan with a sun-drenched living room complimented by a cozy, rustic gas fireplace with access to the large balcony, a formal dining area, 2 piece vanity bathroom and the stylish kitchen with tons of cabinet space, full appliances and a peninsula island with a convenient breakfast bar that’s perfect for entertaining. Upstairs you will find your stunning primary bedroom with a walk-in closet and a wonderful 4 piece ensuite bathroom, another generous sized bedroom and a 4 piece bathroom. The fully finished, WALKOUT basement features a spacious recreation room/family room, a wet bar, 3 piece bathroom, laundry room and utility room with tons of storage space. Outside, you have an attached garage with an additional front drive parking spot, a spacious concrete patio and lots of greenspace to enjoy that’s perfect for pet owners (pet friendly with board approval). This amazing location is close to 3 schools, shopping, dining, parks/greenspace, public transportation and major roadways. This is a perfect opportunity for first-time home buyers and investors alike. Don’t miss out on this GEM, book your private viewing today!
Pièces
- TypeNiveauDimensionsPlancher
- Chambre à coucher principale2ième étage12' 11" x 17' 2"Autre
- Penderie (Walk-in)2ième étage4' 11" x 4' 11"Autre
- Chambre à coucher2ième étage12' 9.9" x 13' 5"Autre
- Salle de bains2ième étage4' 11" x 7' 9.9"Autre
- CuisinePrincipal8' 6.9" x 8' 8"Autre
- SalonPrincipal11' 5" x 17' 2"Autre
- Salle à mangerPrincipal6' 9" x 8' 6.9"Autre
- Salle de bainsPrincipal4' 6" x 5'Autre
- CuisineSous-sol3' 3" x 5' 9.6"Autre
- Salle familialeSous-sol11' 3.9" x 16' 8"Autre
- Salle de bainsSous-sol5' 9.6" x 8' 2"Autre
- ServiceSous-sol6' 9" x 11' 3.9"Autre
- Salle de bain attenante2ième étage7' 9.9" x 7' 9"Autre
- BalconPrincipal3' 8" x 11' 6"Autre
Agents de cette inscription
Demandez plus d’infos
Demandez plus d’infos
Emplacement
39 Covemeadow Manor NE, Calgary, Alberta, T3K 6G5 Canada
Autour de cette propriété
En savoir plus au sujet du quartier et des commodités autour de cette résidence.
Demander de l’information sur le quartier
En savoir plus au sujet du quartier et des commodités autour de cette résidence
Demander maintenantCalculatrice de versements hypothécaires
- $
- %$
- %
- Capital et intérêts 0
- Impôt foncier 0
- Frais de copropriété 0

