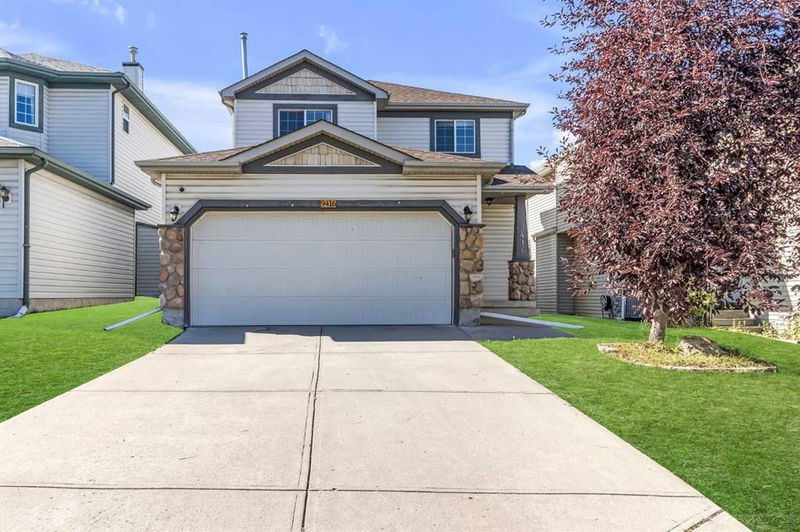Caractéristiques principales
- MLS® #: A2166020
- ID de propriété: SIRC2165898
- Type de propriété: Résidentiel, Maison unifamiliale détachée
- Aire habitable: 1 447,47 pi.ca.
- Construit en: 1998
- Chambre(s) à coucher: 3
- Salle(s) de bain: 2+1
- Stationnement(s): 4
- Inscrit par:
- Real Broker
Description de la propriété
Welcome to your Hidden Valley Retreat: Where comfort meets convenience. Step into this east-facing home in Hidden Valley, freshly painted and featuring an open-concept living with rich hardwood flooring and ample natural light. This inviting home boasts three spacious bedrooms, including a large primary suite with plush carpeting and quiet comfort. Alonside two and a half, modern bathrooms, eqiupped with contemporary fixtures. Throughout the house, new light fixtures enhance every room, adding a fresh, modern touch to the warm ambiance. The kitchen offers functionality and sstyle with stainless steal appliances, white cabinetry, and a chic backsplash, perfect for preparing meals and entertaining guests. The fuly finished basement provides additional space for a family room or home gym, completed by a full bathroom. The two-car garabe provides, not only space for vehicles, but additiona storage as well. The large west-facing yard, meticuliously maintinaed, featuyres a lush lawn and patio area, ideal for outdoor gatherings or quiet evenings. For dog lovers, a convenient off-leash park is within walking distance, making it easy to enjoy daily walks and meet fellow pet owners in the community. Located just steps from a playground and minutes from essential shopping at Costco and Walmart, the home ensures convenience is at your doorstep. Shaganappi and Stoney Trail are only a two-minute drive away, making commuting efforless. The airport can be reached in just 16 minutes, facilitating travel and vistor access. In Hidden Valley, community and diversity thrive, creating a welcoming atmosphere where every neighbor feels at home. Discover the balance of lifestyle and location in this beautiful community, and find more than just a house-find a home where you belong.
Pièces
- TypeNiveauDimensionsPlancher
- Salle de bainsPrincipal2' 6.9" x 6' 9"Autre
- Salle à mangerPrincipal8' 9.6" x 9' 8"Autre
- FoyerPrincipal10' 3" x 8' 3"Autre
- CuisinePrincipal9' 11" x 12' 9.9"Autre
- Salle de lavagePrincipal7' 3" x 6' 3.9"Autre
- SalonPrincipal16' 8" x 15' 8"Autre
- Salle de bains2ième étage9' 3.9" x 8'Autre
- Chambre à coucher principale2ième étage15' 9.6" x 11' 9"Autre
- Chambre à coucher2ième étage12' 3" x 13' 9.6"Autre
- Chambre à coucher2ième étage9' 3" x 9' 2"Autre
- Salle de bainsSupérieur8' 2" x 4' 11"Autre
- Salle de jeuxSupérieur15' 9" x 24' 9.6"Autre
- RangementSupérieur12' 9.6" x 10' 11"Autre
- ServiceSupérieur7' x 7' 6.9"Autre
- Hall d’entrée/VestibuleSupérieur5' 9.9" x 8' 9"Autre
Agents de cette inscription
Demandez plus d’infos
Demandez plus d’infos
Emplacement
9416 Hidden Valley Drive NW, Calgary, Alberta, T3A 5X8 Canada
Autour de cette propriété
En savoir plus au sujet du quartier et des commodités autour de cette résidence.
Demander de l’information sur le quartier
En savoir plus au sujet du quartier et des commodités autour de cette résidence
Demander maintenantCalculatrice de versements hypothécaires
- $
- %$
- %
- Capital et intérêts 0
- Impôt foncier 0
- Frais de copropriété 0

