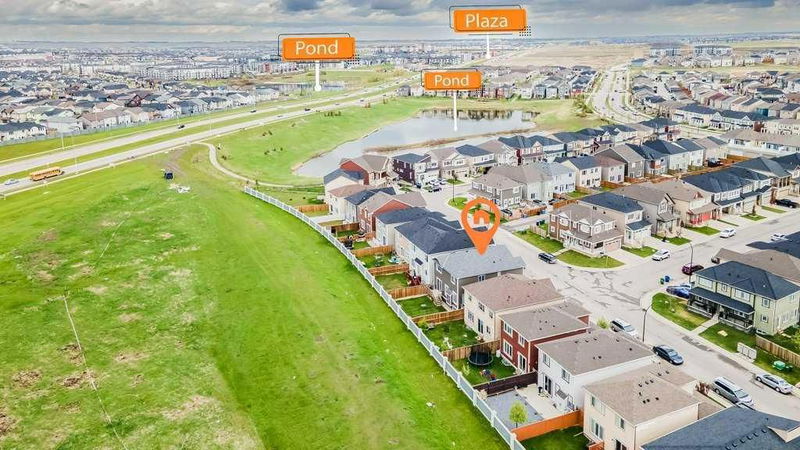Caractéristiques principales
- MLS® #: A2178273
- ID de propriété: SIRC2165883
- Type de propriété: Résidentiel, Maison unifamiliale détachée
- Aire habitable: 2 412 pi.ca.
- Construit en: 2015
- Chambre(s) à coucher: 4
- Salle(s) de bain: 2+1
- Stationnement(s): 4
- Inscrit par:
- PREP Realty
Description de la propriété
***BRAND NEW SIDE ENTRANCE WITH CITY PERMITS and Wide Concrete STEPS***Welcome to this stunning EAST Facing 2-storey family home, offering 2,412 sq ft area, Front balcony, backing on to no neighbours behind and extensively upgraded house comes with a SEPARATE ENTRANCE TO THE BASEMENT. The main level features a beautiful open floor plan with gleaming hardwood and abundant natural light from large windows. The kitchen boasts stainless steel appliances, Granite countertops, height cabinets, a walk-in pantry, and a center island with barstool seating. The dining room, with sliding glass doors, opens to the west facing deck and a fully fenced and landscaped backyard, seamlessly blending indoor and outdoor living. The living room is anchored by a Gas fireplace, enhancing the home's cozy atmosphere. This level also includes a 2-piece bathroom and a laundry room. Upstairs, a family room/ Bonus area with high ceilings and access to an east-facing balcony awaits. Just 8 steps up are four bedrooms. The expansive primary bedroom includes two walk-in closets and a private 5-piece ensuite bathroom. Bedrooms 2, 3, and 4 are all generously sized and share a main 4-piece bathroom with a tub/shower combo and a single vanity with storage. Outside, the large backyard provides plenty of space for summer activities. Basement comes with a side entrance for your future plans. Don't miss the chance to view this incredible home—schedule a showing today!
Pièces
- TypeNiveauDimensionsPlancher
- CuisinePrincipal11' 6.9" x 14' 3.9"Autre
- SalonPrincipal20' 8" x 16' 2"Autre
- Salle à mangerPrincipal8' 9" x 14' 3.9"Autre
- Salle de lavagePrincipal6' 2" x 5' 6"Autre
- FoyerPrincipal7' 9.6" x 8' 5"Autre
- Chambre à coucher principaleInférieur14' 3.9" x 14'Autre
- Chambre à coucherInférieur9' 6" x 10' 9.6"Autre
- Chambre à coucherInférieur9' 6.9" x 13' 11"Autre
- Chambre à coucherInférieur10' 3.9" x 10' 8"Autre
- Salle de bain attenanteInférieur6' x 16' 5"Autre
- Salle de bainsInférieur7' 9.9" x 6' 9"Autre
- Pièce bonus2ième étage19' 5" x 19' 6.9"Autre
Agents de cette inscription
Demandez plus d’infos
Demandez plus d’infos
Emplacement
177 Cityscape Gardens NE, Calgary, Alberta, T3N 0M6 Canada
Autour de cette propriété
En savoir plus au sujet du quartier et des commodités autour de cette résidence.
Demander de l’information sur le quartier
En savoir plus au sujet du quartier et des commodités autour de cette résidence
Demander maintenantCalculatrice de versements hypothécaires
- $
- %$
- %
- Capital et intérêts 0
- Impôt foncier 0
- Frais de copropriété 0

