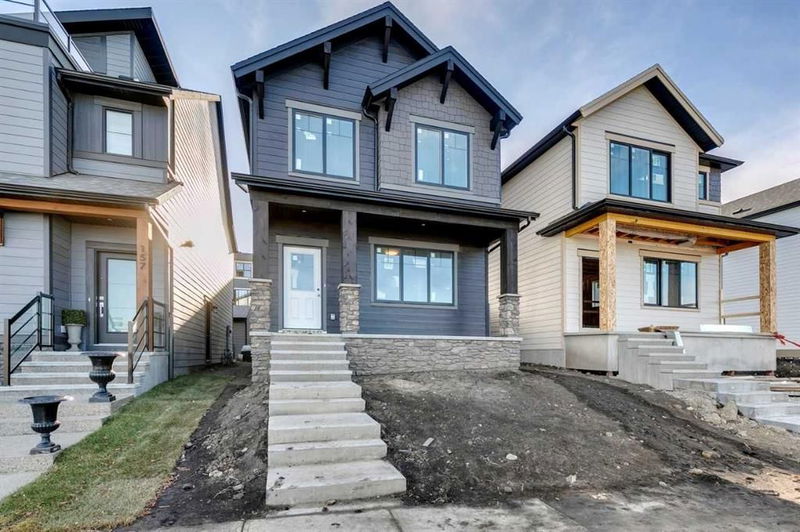Caractéristiques principales
- MLS® #: A2178299
- ID de propriété: SIRC2165829
- Type de propriété: Résidentiel, Maison unifamiliale détachée
- Aire habitable: 2 104,33 pi.ca.
- Construit en: 2024
- Chambre(s) à coucher: 3
- Salle(s) de bain: 2+1
- Stationnement(s): 2
- Inscrit par:
- Bode
Description de la propriété
Welcome to this elegant home, where thoughtful upgrades and luxurious details define every space. Step into a welcoming foyer with upgraded railings, leading to a modern L-shaped kitchen complete with granite countertops and a premium stainless steel appliance package. The primary bedroom offers a true retreat, featuring a spa-inspired ensuite with a double vanity, upgraded granite countertops, a spacious soaking tub, a beautifully tiled shower, and a large walk-in closet. Upstairs, enjoy a third-level loft with a versatile bonus room and cozy den, both opening to a generous 213 sq ft vinyl balcony—perfect for relaxation and entertaining. Outside, a charming front porch adds curb appeal and a welcoming touch. This home combines elegance and comfort for an exceptional living experience.
Pièces
- TypeNiveauDimensionsPlancher
- Salle de bainsPrincipal0' x 0'Autre
- Salle de bains2ième étage0' x 0'Autre
- Salle de bain attenante2ième étage0' x 0'Autre
- Salle à mangerPrincipal12' 6" x 10' 3"Autre
- Pièce principalePrincipal13' x 14'Autre
- Chambre à coucher principale2ième étage13' x 12' 6"Autre
- Chambre à coucher2ième étage9' 3.9" x 10' 9"Autre
- Chambre à coucher2ième étage9' 3.9" x 10'Autre
- Boudoir3ième étage13' x 8' 6"Autre
- Pièce bonus3ième étage14' 6" x 13' 11"Autre
Agents de cette inscription
Demandez plus d’infos
Demandez plus d’infos
Emplacement
161 Treeline Avenue SW, Calgary, Alberta, T2Y0S1 Canada
Autour de cette propriété
En savoir plus au sujet du quartier et des commodités autour de cette résidence.
Demander de l’information sur le quartier
En savoir plus au sujet du quartier et des commodités autour de cette résidence
Demander maintenantCalculatrice de versements hypothécaires
- $
- %$
- %
- Capital et intérêts 0
- Impôt foncier 0
- Frais de copropriété 0

