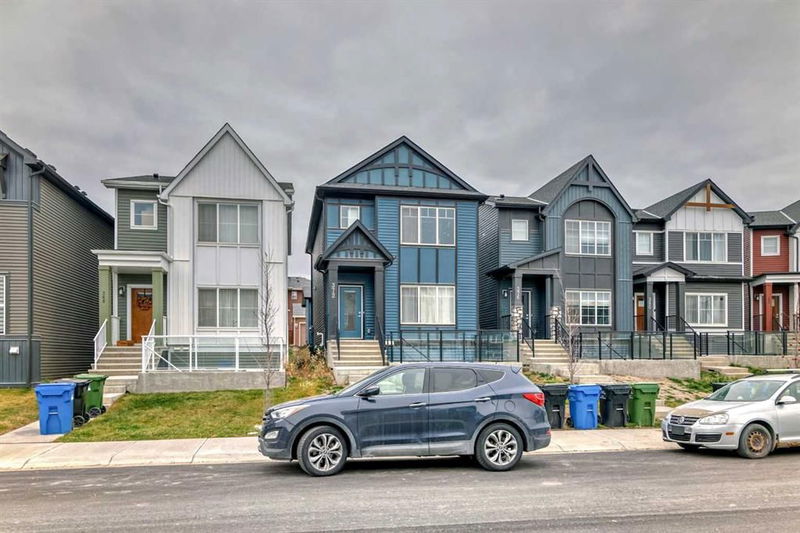Caractéristiques principales
- MLS® #: A2178826
- ID de propriété: SIRC2165811
- Type de propriété: Résidentiel, Maison unifamiliale détachée
- Aire habitable: 1 668,50 pi.ca.
- Construit en: 2022
- Chambre(s) à coucher: 3+1
- Salle(s) de bain: 3+1
- Stationnement(s): 2
- Inscrit par:
- VIP Realty & Management
Description de la propriété
Unique!! LEGAL basement suite to help supplement the mortgage. ATTENTION INVESTORS MOVE UP BUYERS! LEGAL SUITED BASEMENT DONE RIGHT! Nestled in the vibrant Carrington community of NW Calgary, this stunning one year old home at 372 Carringvue Place is a modern haven, with near 1700sq. ft. of elegantly appointed above grade living space, complemented by a spacious, legal basement suite. The home features spa-like bathrooms with eased edge polished Quartz countertops, modern square edge tubs, and upgraded contemporary tiles. The kitchen design boasts floor-to-ceiling cabinets, Quartz countertops, full-height tile backsplashes, and stainless steel appliances, catering to both style and functionality. High-quality wide plank flooring throughout the living area enhances the home's modern appeal. Energy efficiency is paramount, with a high-efficiency furnace, drip humidifier, and comprehensive insulation ensuring comfort. The property also includes contemporary light fixtures, and modern baseboards and casings. A rear detached double car garage offers ample space for vehicles and storage. Quality and purposefully built to suit the current economic conditions. Located in a new community known for its scenic beauty and urban convenience, this home is not just a residence but an investment opportunity, with the legal basement suite offering additional future rental income, making it an attractive option for both homeowners that want to live up and rent down and investors that would rent both suites. Don’t wait! Book your showing on this fantastic property today! THESE RARE OPPORTUNITIES DONT COME OUT OFTEN!
Pièces
- TypeNiveauDimensionsPlancher
- EntréePrincipal6' 5" x 6' 9.9"Autre
- SalonPrincipal12' 6.9" x 14'Autre
- CuisinePrincipal13' x 15' 5"Autre
- Salle à mangerPrincipal13' x 10' 6.9"Autre
- Garde-mangerPrincipal3' 9.6" x 5' 6"Autre
- EntréePrincipal3' 2" x 4' 11"Autre
- Salle de bainsPrincipal5' 6" x 4' 11"Autre
- Chambre à coucher principale2ième étage13' 6.9" x 13' 9.9"Autre
- Salle de bain attenante2ième étage5' x 8' 6.9"Autre
- Penderie (Walk-in)2ième étage4' 2" x 5'Autre
- Pièce bonus2ième étage9' 9" x 15' 9.6"Autre
- Salle de lavage2ième étage4' 9.6" x 5' 6"Autre
- Salle de bains2ième étage4' 11" x 9' 2"Autre
- Chambre à coucher2ième étage9' 5" x 9' 9.6"Autre
- Chambre à coucher2ième étage9' 2" x 9' 11"Autre
- AutreSous-sol6' 2" x 11' 3.9"Autre
- EntréeSous-sol4' x 5' 3"Autre
- SalonSous-sol10' 9.9" x 13' 6.9"Autre
- CuisineSous-sol8' 6.9" x 12' 9.9"Autre
- Salle de lavageSous-sol3' x 4' 3.9"Autre
- Garde-mangerSous-sol2' 3" x 3' 2"Autre
- Salle de bainsSous-sol4' 11" x 9' 9"Autre
- Chambre à coucher principaleSous-sol10' 3.9" x 9' 9"Autre
- Salle à mangerSous-sol8' 6.9" x 12' 9.9"Autre
Agents de cette inscription
Demandez plus d’infos
Demandez plus d’infos
Emplacement
372 Carringvue Place NW, Calgary, Alberta, T3P2A4 Canada
Autour de cette propriété
En savoir plus au sujet du quartier et des commodités autour de cette résidence.
Demander de l’information sur le quartier
En savoir plus au sujet du quartier et des commodités autour de cette résidence
Demander maintenantCalculatrice de versements hypothécaires
- $
- %$
- %
- Capital et intérêts 0
- Impôt foncier 0
- Frais de copropriété 0

