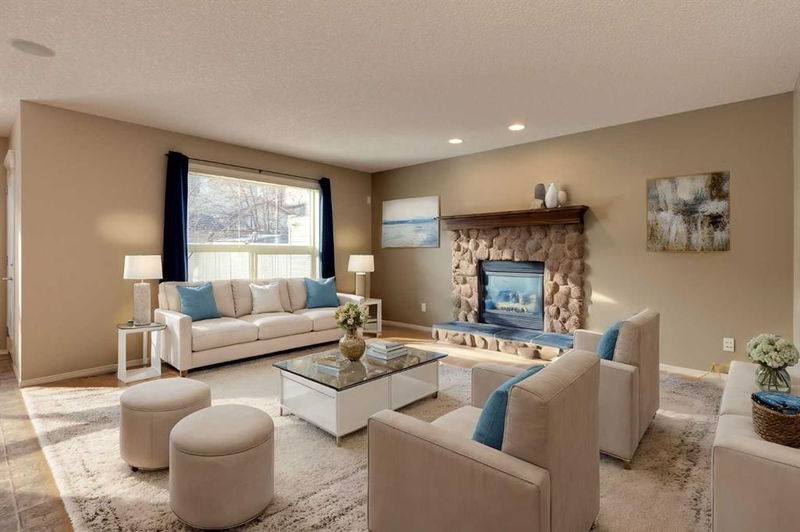Caractéristiques principales
- MLS® #: A2177411
- ID de propriété: SIRC2165805
- Type de propriété: Résidentiel, Maison unifamiliale détachée
- Aire habitable: 2 133 pi.ca.
- Construit en: 2005
- Chambre(s) à coucher: 3+1
- Salle(s) de bain: 3+1
- Stationnement(s): 4
- Inscrit par:
- CIR Realty
Description de la propriété
Experience exceptional living in this home, designed with both comfort and Family oriented convenience in mind. The great room with a beautiful stone fireplace adjoins a spacious kitchen equipped with amazing counter space & a large walk-in pantry. The flex room is ready to become your den or dining room. Upstairs, the master bedroom is a tranquil retreat with an ensuite bathroom and walk-in closet. Two additional spacious bedrooms share a full bathroom, perfect for families. The bonus room offers an ideal space for play, relaxation, or hobbies. The open-concept basement offers unlimited possibilities.For hot summer nights, there’s central air conditioning and for those frosty winter days, you’ll love the oversized, insulated, drywalled, and heated garage. Nestled on a quiet street, in the Family friendly neighborhood of Evergreen you’ll enjoy easy access to walking/bike paths, parks, playgrounds, Fish Creek Provincial Park, shopping, restaurants, pubs, YMCA, library, medical offices and both Public and Catholic schools. There’s also direct transit to 2 different high schools, and an LRT station close by to get you wherever else you need to go. Come see for yourself, you and your Family deserve to live this well! NOTE: Furnished images are virtually staged.
Pièces
- TypeNiveauDimensionsPlancher
- SalonPrincipal13' x 16' 6"Autre
- Salle à mangerPrincipal8' 9.9" x 11' 11"Autre
- CuisinePrincipal11' 11" x 13' 9.6"Autre
- BoudoirPrincipal11' x 11' 8"Autre
- Salle de lavagePrincipal6' 9.9" x 8' 3.9"Autre
- Salle de bainsPrincipal4' 8" x 4' 11"Autre
- FoyerPrincipal6' x 6' 8"Autre
- Chambre à coucher principale2ième étage12' 9" x 15' 9.9"Autre
- Chambre à coucher2ième étage11' 2" x 11' 9.9"Autre
- Chambre à coucher2ième étage11' 3" x 11' 6"Autre
- Pièce bonus2ième étage11' 11" x 17' 2"Autre
- Salle de bain attenante2ième étage8' 11" x 9' 11"Autre
- Salle de bains2ième étage4' 11" x 8' 9.6"Autre
- Penderie (Walk-in)2ième étage5' 3.9" x 6' 3.9"Autre
- Chambre à coucherSupérieur10' 5" x 12' 6.9"Autre
- Salle de jeuxSupérieur21' 3.9" x 23' 9.9"Autre
- ServiceSupérieur6' 9.9" x 13'Autre
- Salle de bainsSupérieur5' 8" x 8' 9.9"Autre
Agents de cette inscription
Demandez plus d’infos
Demandez plus d’infos
Emplacement
41 Eversyde Close SW, Calgary, Alberta, T2Y 5A2 Canada
Autour de cette propriété
En savoir plus au sujet du quartier et des commodités autour de cette résidence.
Demander de l’information sur le quartier
En savoir plus au sujet du quartier et des commodités autour de cette résidence
Demander maintenantCalculatrice de versements hypothécaires
- $
- %$
- %
- Capital et intérêts 0
- Impôt foncier 0
- Frais de copropriété 0

