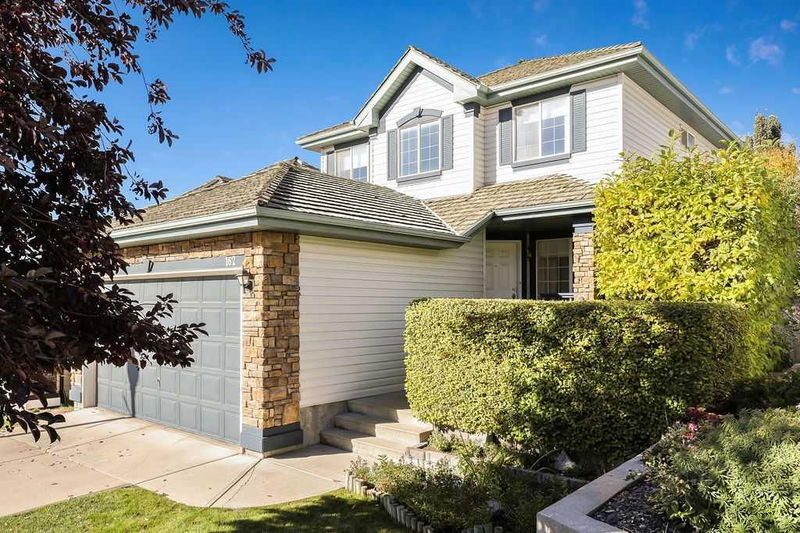Caractéristiques principales
- MLS® #: A2178271
- ID de propriété: SIRC2165804
- Type de propriété: Résidentiel, Maison unifamiliale détachée
- Aire habitable: 1 590 pi.ca.
- Construit en: 1999
- Chambre(s) à coucher: 3
- Salle(s) de bain: 2+1
- Stationnement(s): 2
- Inscrit par:
- RE/MAX Complete Realty
Description de la propriété
Your new home is waiting! This wonderful home is nestled into a quiet crescent and close to all the amenities. Hardwood and sunshine invite you into this delightful open concept home. The main level features an open kitchen with a spacious corner pantry and a nice size island with a convenient breakfast bar for the casual times. Hardwood flows completely through the adjacent great room that is accented with a cozy gas fireplace. The kitchen is also open to the extended dining nook that has sun inviting windows on three sides. The kitchen and nook have durable and resilient charcoal ceramic flooring that is a perfect complimenting contrast to the hardwood flooring. There is direct deck access conveniently off of the extended nook that is perfect for BBQ entertaining. This main level also features a front “flex” room, a small study nook and a discretely located guest powder room. As you head up to the second level you will notice the double open vaulted ceiling and more sunshine inviting windows. On the upper level there are three full bedrooms and a main four piece bathroom. The primary is quite spacious and accommodates a king sized suite. It also features a walk-in closet and a full ensuite bathroom. All of this and a super quiet location and a fully landscaped west facing yard. Any commute is super convenient with both Stoney Trail and Sarcee Trail close by. And Bragg Creek, the western trails and the mountains are at your doorstep! Parks, schools, shopping and restaurants are all close by as is the Westside Rec Centre and 69 Street LRT. - Welcome home!! - OPEN HOUSE! Sunday Nov 17, 2pm to 4:30pm -
Pièces
- TypeNiveauDimensionsPlancher
- Chambre à coucherInférieur10' x 10' 9"Autre
- Chambre à coucher principaleInférieur10' 11" x 14'Autre
- Chambre à coucherInférieur8' 11" x 11'Autre
- NidPrincipal9' x 9' 6"Autre
- CuisinePrincipal11' x 14' 9"Autre
- Pièce principalePrincipal12' x 15' 11"Autre
- Salle de bainsPrincipal3' x 7'Autre
- Salle de bain attenanteInférieur6' 3" x 13'Autre
- Salle de bainsPrincipal5' x 7' 6"Autre
- Salle polyvalentePrincipal8' 9.9" x 11' 6"Autre
- BoudoirPrincipal5' 3" x 6' 3"Autre
Agents de cette inscription
Demandez plus d’infos
Demandez plus d’infos
Emplacement
162 Spring Crescent SW, Calgary, Alberta, T3H 3V3 Canada
Autour de cette propriété
En savoir plus au sujet du quartier et des commodités autour de cette résidence.
Demander de l’information sur le quartier
En savoir plus au sujet du quartier et des commodités autour de cette résidence
Demander maintenantCalculatrice de versements hypothécaires
- $
- %$
- %
- Capital et intérêts 0
- Impôt foncier 0
- Frais de copropriété 0

