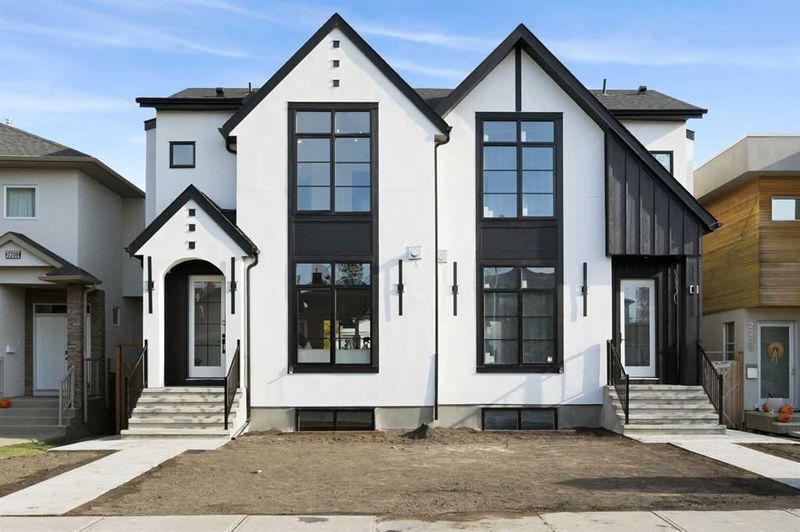Caractéristiques principales
- MLS® #: A2178666
- ID de propriété: SIRC2165803
- Type de propriété: Résidentiel, Autre
- Aire habitable: 1 941,09 pi.ca.
- Construit en: 2024
- Chambre(s) à coucher: 3+2
- Salle(s) de bain: 3+1
- Stationnement(s): 2
- Inscrit par:
- eXp Realty
Description de la propriété
Luxurious Walkout Duplex in Prime Killarney Location with a 2-BED LEGAL SUITE !
Discover upscale living in this exquisite walkout duplex, perfectly situated in the vibrant community of Killarney. This beautifully crafted home combines contemporary elegance with functional design.
Enter the bright, open-concept main floor, where the living room flows seamlessly into the dining area and a gourmet kitchen. Complete with high-end appliances, quartz countertops, and an oversized island, the kitchen is perfect for entertaining. A main-floor office offers a dedicated space for work or study.
The upper level features a spacious primary suite, designed as a tranquil retreat with a luxurious ensuite that includes a steam shower and double vanity. Two additional well-appointed bedrooms, a modern bathroom, and a conveniently placed laundry room complete this floor.
The fully finished walkout basement includes a private, legal suite with a separate entrance. It offers a bright living room, a fully equipped kitchen, two bedrooms, a full bathroom, and its own laundry, making it ideal for multi-generational living, hosting guests or additional rental income.
This home is filled with high ceilings, abundant natural light, and high-quality finishes throughout. This Killarney duplex offers a perfect blend of luxury and functionality, ready to welcome you home. Call today to book a private viewing!
Pièces
- TypeNiveauDimensionsPlancher
- SalonPrincipal12' 9.9" x 15' 3"Autre
- CuisinePrincipal14' 5" x 19' 5"Autre
- Salle à mangerPrincipal8' 9.9" x 13' 8"Autre
- Bureau à domicilePrincipal6' 6" x 6' 11"Autre
- Salle de bainsPrincipal4' 11" x 4' 11"Autre
- Chambre à coucher principaleInférieur13' 5" x 13' 9.9"Autre
- Salle de bain attenanteInférieur8' 2" x 15' 2"Autre
- Chambre à coucherInférieur10' 9.6" x 11' 3"Autre
- Chambre à coucherInférieur10' 9.6" x 10' 3.9"Autre
- Salle de bainsInférieur4' 11" x 10' 3"Autre
- Salle de lavageInférieur5' 8" x 7' 9.6"Autre
- Salle familialeSous-sol11' 11" x 15' 6"Autre
- Cuisine avec coin repasSous-sol8' 5" x 13' 6.9"Autre
- Chambre à coucherSous-sol10' 8" x 13' 8"Autre
- Chambre à coucherSous-sol10' 2" x 10' 11"Autre
- Salle de lavageSous-sol4' 11" x 5' 6"Autre
- Salle de bainsSous-sol4' 11" x 8' 3"Autre
Agents de cette inscription
Demandez plus d’infos
Demandez plus d’infos
Emplacement
2210 33 Street SW, Calgary, Alberta, T3E 2T1 Canada
Autour de cette propriété
En savoir plus au sujet du quartier et des commodités autour de cette résidence.
Demander de l’information sur le quartier
En savoir plus au sujet du quartier et des commodités autour de cette résidence
Demander maintenantCalculatrice de versements hypothécaires
- $
- %$
- %
- Capital et intérêts 0
- Impôt foncier 0
- Frais de copropriété 0

