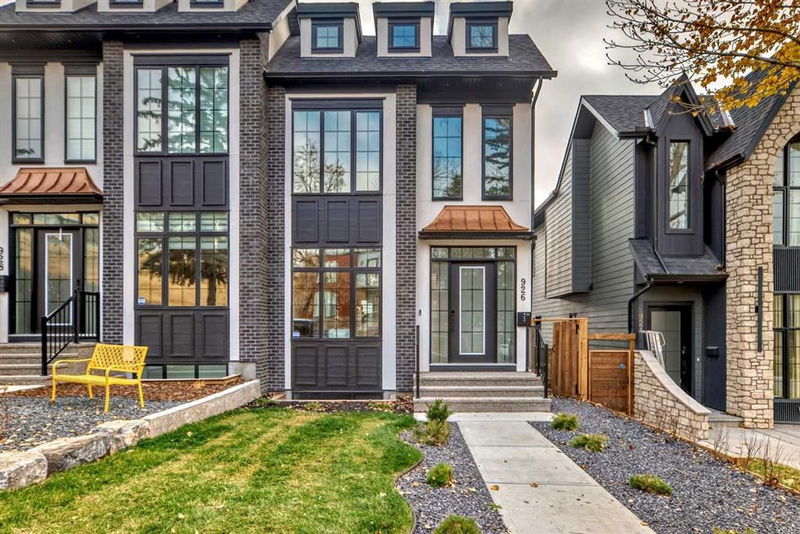Caractéristiques principales
- MLS® #: A2178446
- ID de propriété: SIRC2164426
- Type de propriété: Résidentiel, Autre
- Aire habitable: 1 849 pi.ca.
- Construit en: 2023
- Chambre(s) à coucher: 3+1
- Salle(s) de bain: 3+1
- Stationnement(s): 2
- Inscrit par:
- RE/MAX Real Estate (Mountain View)
Description de la propriété
Welcome to a newer infill in the heart of Parkdale. This 2 - storey layout is located on a quiet cul de sac. Home is built with a high quality and premium craftsmanship throughout. Main floor has light brown, wide plank hardwood throughout the entire main level, 10 ft high ceilings, & built in speakers. The kitchen is as chef's dream with Samsung appliances (tech friend apps) including a 5 burner gas stove, a large quartz countertop island, and cream cabinets. Back living room is spacious with a gas fireplace, east exposure, and sliding doors to a huge deck with views to the east. The deck has a gas line for BBQ, a dura deck surface, and stairs that lead to the lower level. Upper level has it all! Laundry room with built in cabinets, quartz counters, and sink. Primary bedroom is larger and faces east. Has a walk in closet and a 5 piece ensuite. Ensuite has a large walk in shower with steam. Porcelain tiles, dual sinks, built in bath tub with frosted glass windows & under mount lighting. 2 additional bedrooms with closets with their own built in shelving. Basement level is fully developed with rough in for heated floors (requires boiler) a built in bar that can accommodate a wine fridge. Additional cabinets and counter tops. An additional large bedroom along with a 3 piece ensuite. A large rec room with large windows looking out to a covered stone patio. A mudroom with built ins along with tile flooring. A detached garage (19.5ft x 19ft) that can support to fair size vehicles. The owner spent $12k on landscaping at the front of the home and also in the backyard with new trees to add future privacy. Home is walking distance to Foothills Hospital, a number of schools in the area, and the Bow River and its wonderful pathway system.
Pièces
- TypeNiveauDimensionsPlancher
- CuisinePrincipal13' 3" x 17' 9"Autre
- SalonPrincipal13' 9" x 19'Autre
- Salle de lavageInférieur5' 2" x 7' 11"Autre
- Chambre à coucherInférieur9' 5" x 12' 11"Autre
- Chambre à coucherInférieur11' 3" x 12' 2"Autre
- Chambre à coucher principaleInférieur12' x 14' 9.6"Autre
- Salle à mangerPrincipal13' 2" x 13' 3"Autre
- Salle familialeSupérieur17' 6.9" x 18' 9.6"Autre
- Chambre à coucherSupérieur9' 2" x 12' 11"Autre
- Salle de bainsPrincipal5' 5" x 3' 3.9"Autre
- Salle de bainsInférieur6' 6" x 7' 5"Autre
- Salle de bain attenanteInférieur6' 6" x 10' 6.9"Autre
- Salle de bainsSupérieur6' 6" x 7' 5"Autre
- RangementSupérieur9' 8" x 9' 8"Autre
Agents de cette inscription
Demandez plus d’infos
Demandez plus d’infos
Emplacement
926 33a Street NW, Calgary, Alberta, T2N 2X3 Canada
Autour de cette propriété
En savoir plus au sujet du quartier et des commodités autour de cette résidence.
Demander de l’information sur le quartier
En savoir plus au sujet du quartier et des commodités autour de cette résidence
Demander maintenantCalculatrice de versements hypothécaires
- $
- %$
- %
- Capital et intérêts 0
- Impôt foncier 0
- Frais de copropriété 0

