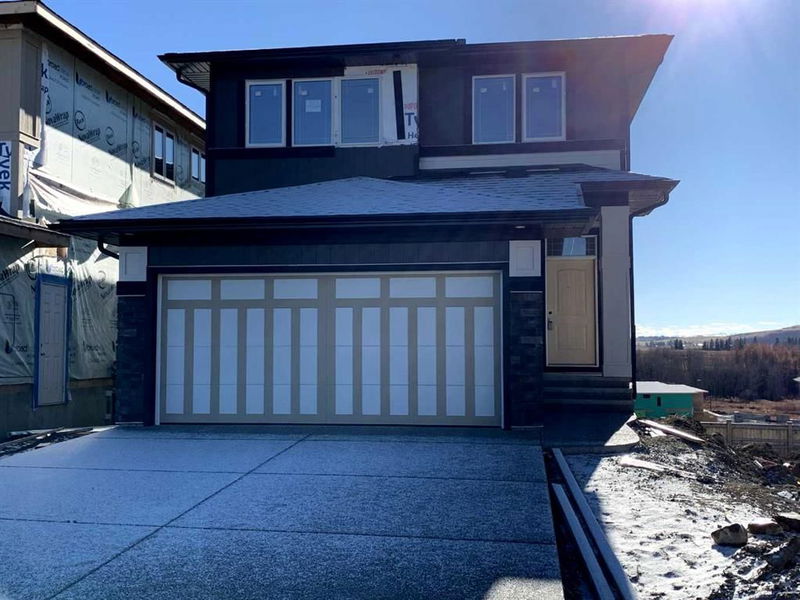Caractéristiques principales
- MLS® #: A2178203
- ID de propriété: SIRC2164404
- Type de propriété: Résidentiel, Maison unifamiliale détachée
- Aire habitable: 2 048 pi.ca.
- Construit en: 2024
- Chambre(s) à coucher: 3
- Salle(s) de bain: 2+1
- Stationnement(s): 2
- Inscrit par:
- RE/MAX Landan Real Estate
Description de la propriété
MODERN LIVING at it's finest - over 2,000 sq ft walk out basement ready for future development! Enjoy the open main floor with 9' ceilings, kitchen with extended upper cabinets, upgraded gourmet appliances, quartz counters and walk through pantry. There is a main floor flex room/office, stylish and durable LVP flooring and a 24' WIDE REAR DECK! Upstairs features a central bonus room, great sized bedrooms, and a relaxing primary ensuite with double vanity, soaker tub and separate shower. BRAND NEW by NuVista Homes and available for a quick possession!
Pièces
- TypeNiveauDimensionsPlancher
- FoyerPrincipal7' 3" x 5' 11"Autre
- Bureau à domicilePrincipal10' x 7' 9.9"Autre
- CuisinePrincipal16' 2" x 11' 3"Autre
- Garde-mangerPrincipal7' 2" x 5' 6"Autre
- SalonPrincipal13' 3" x 13' 9.6"Autre
- Salle à mangerPrincipal8' 9.9" x 9' 11"Autre
- Salle de bainsPrincipal4' 11" x 5'Autre
- VestibulePrincipal6' 11" x 5' 6"Autre
- Pièce bonusInférieur10' 3.9" x 15' 9.6"Autre
- Chambre à coucher principaleInférieur15' 3" x 12' 6"Autre
- Salle de bain attenanteInférieur12' 2" x 10' 2"Autre
- Chambre à coucherInférieur12' 5" x 11' 3.9"Autre
- Chambre à coucherInférieur13' 5" x 11' 3.9"Autre
- Salle de bainsInférieur4' 11" x 10'Autre
- Salle de lavageInférieur7' 9" x 7' 2"Autre
Agents de cette inscription
Demandez plus d’infos
Demandez plus d’infos
Emplacement
323 Creekstone Hill SW, Calgary, Alberta, T2X 5G3 Canada
Autour de cette propriété
En savoir plus au sujet du quartier et des commodités autour de cette résidence.
Demander de l’information sur le quartier
En savoir plus au sujet du quartier et des commodités autour de cette résidence
Demander maintenantCalculatrice de versements hypothécaires
- $
- %$
- %
- Capital et intérêts 0
- Impôt foncier 0
- Frais de copropriété 0

