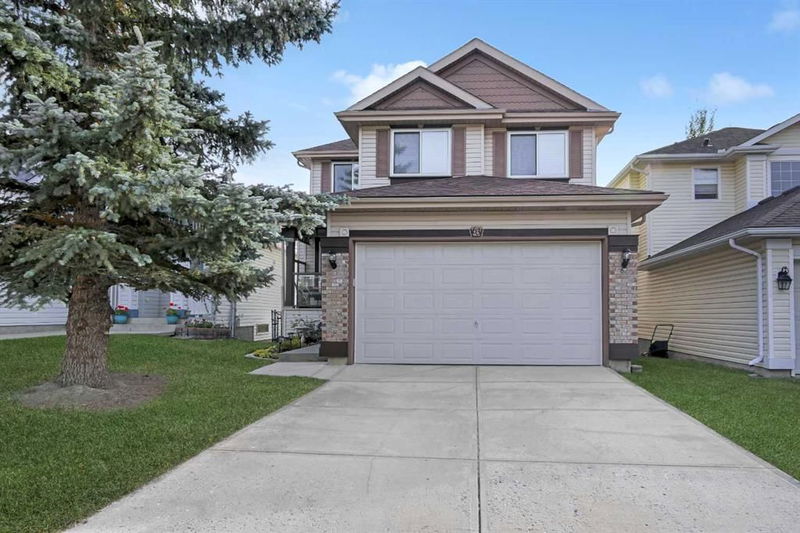Caractéristiques principales
- MLS® #: A2178540
- ID de propriété: SIRC2164401
- Type de propriété: Résidentiel, Maison unifamiliale détachée
- Aire habitable: 1 806 pi.ca.
- Construit en: 1996
- Chambre(s) à coucher: 3
- Salle(s) de bain: 2+1
- Stationnement(s): 4
- Inscrit par:
- Royal LePage Solutions
Description de la propriété
Welcome to this beautiful two-story walkout home in Tuscany, backing onto greenspace and a pathway in the heart of the community. Centrally located within easy walking distance to all of Tuscany's schools, your young ones won't even have to cross a road to get to St Basil's school. This gorgeous home has been thoughtfully updated and shows pride of ownership throughout. Hand-scraped oak hardwood floors span the main floor, including large dining room and living room with elegant tiled fireplace. The kitchen, with its upgraded appliances, flows into a breakfast nook with access to the south-facing balcony. A 2-piece bathroom and laundry/mudroom complete the main level. Upstairs, the family room offers plenty of room for all your family's entertainment and relaxation needs. The primary suite includes a 4-piece ensuite and walk-in closet and features mountain views, and the other two bedrooms are served by a 4-piece bathroom. The walkout basement features a large recreation/games room, two flex rooms (one currently used as an office, the other with roughed-in plumbing) and plenty more storage space in the utility room. Central air conditioning keeps the whole home comfortable in the summer, and newer windows and patio doors throughout the home keep things warm in the winter. The south back yard offers a cozy covered patio area and lots of space for the kids to play, as well as direct access to Tuscany's extensive network of walking paths. Don't miss your chance to check out this wonderful home, you won't be disappointed.
Pièces
- TypeNiveauDimensionsPlancher
- Salle à mangerPrincipal13' 6" x 17'Autre
- SalonPrincipal13' 3.9" x 13' 9.9"Autre
- CuisinePrincipal12' 2" x 13' 6"Autre
- Coin repasPrincipal8' 5" x 8' 6.9"Autre
- Salle de bainsPrincipal0' x 0'Autre
- Salle de lavagePrincipal0' x 0'Autre
- Chambre à coucher principaleInférieur11' 9.9" x 13' 5"Autre
- Salle de bain attenanteInférieur0' x 0'Autre
- Chambre à coucherInférieur10' 9" x 12' 9.6"Autre
- Chambre à coucherInférieur8' 9.9" x 12' 5"Autre
- Salle familialeInférieur15' 5" x 17' 9.9"Autre
- Salle de bainsInférieur0' x 0'Autre
- Salle de jeuxSupérieur16' 9.9" x 22' 11"Autre
- Bureau à domicileSupérieur9' x 9' 6.9"Autre
- Salle polyvalenteSupérieur12' 8" x 13' 11"Autre
- ServiceSupérieur8' 3" x 12' 8"Autre
Agents de cette inscription
Demandez plus d’infos
Demandez plus d’infos
Emplacement
63 Tuscany Hills Park NW, Calgary, Alberta, T3L2A3 Canada
Autour de cette propriété
En savoir plus au sujet du quartier et des commodités autour de cette résidence.
Demander de l’information sur le quartier
En savoir plus au sujet du quartier et des commodités autour de cette résidence
Demander maintenantCalculatrice de versements hypothécaires
- $
- %$
- %
- Capital et intérêts 0
- Impôt foncier 0
- Frais de copropriété 0

