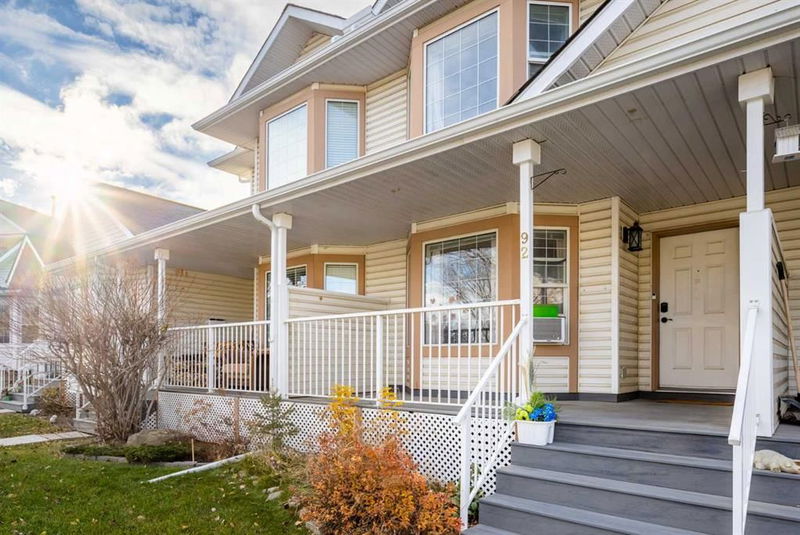Caractéristiques principales
- MLS® #: A2178538
- ID de propriété: SIRC2164394
- Type de propriété: Résidentiel, Condo
- Aire habitable: 1 410,19 pi.ca.
- Construit en: 1994
- Chambre(s) à coucher: 3
- Salle(s) de bain: 1+2
- Stationnement(s): 2
- Inscrit par:
- RE/MAX Real Estate (Central)
Description de la propriété
**OPEN HOUSE Sunday December 1 from 1pm-4pm** Welcome to a remarkable Two-Story Townhome at Martin Crossing Court for UNDER $400,000. This 3 Bed, 1 Full Bath AND 2 Half Bath, 1410 Sqft. unit offers a blend of spaciousness and practicality, perfectly suited for both investors and enthusiastic buyers. The main floor layout seamlessly integrates the living room, dining area, and a U-shaped kitchen accompanied with a new stainless-steel refrigerator and dishwasher. Completing the main level is a walk-in pantry, and a powder room. The primary bedroom features expansive Bay Windows, a generous walk-in closet and an ensuite half bathroom. Two additional bedrooms are also on the upper level, each with their own large closets and unobstructed West facing views. Completing the upper level is the 4-piece bath and a linen closet. The basement has been tastefully upgraded with new flooring and a dedicated laundry/storage room. Additionally, the home has been recently upgraded with new light fixtures, exterior siding & railings, composite deck, and a high-end Tankless Water Heater and High Efficiency Furnace system. TWO PARKING STALLS are included directly outside of this unit; alternatively if you rely on Public Transportation, the Martindale C-Train Station is a 2 minute walk away and the Bus Stop is right at the entrance to the complex. The complex itself is a GATED community with its own playground and outdoor seating area. Martin Crossing Court is within close proximity to all of the supreme amenities Martindale and NE Calgary has to offer, including Westwinds Corner Shopping Mall, Prairie Winds Park, Martindale Cricket Grounds, Martindale Off-Leash Dog Park, Dashmesh Culture Centre, and The Genesis Centre.
Pièces
- TypeNiveauDimensionsPlancher
- Salle à mangerPrincipal13' 5" x 8' 5"Autre
- Salle familialePrincipal13' 6.9" x 11' 9.6"Autre
- CuisinePrincipal8' 6.9" x 7' 9.9"Autre
- SalonPrincipal15' 6" x 11' 9.6"Autre
- Salle de bainsPrincipal5' 2" x 4' 9.9"Autre
- Chambre à coucher principale2ième étage15' 6" x 11' 9.6"Autre
- Chambre à coucher2ième étage11' 9.9" x 8' 3.9"Autre
- Chambre à coucher2ième étage13' 9.9" x 7' 6.9"Autre
- Salle de bain attenante2ième étage8' 9.9" x 5' 9.6"Autre
- Salle de bains2ième étage5' 9.6" x 4' 11"Autre
- Pièce bonusSous-sol16' 9.9" x 16' 3.9"Autre
- Salle familialeSous-sol28' 6.9" x 16' 5"Autre
Agents de cette inscription
Demandez plus d’infos
Demandez plus d’infos
Emplacement
92 Martin Crossing Court NE, Calgary, Alberta, T3J 3P3 Canada
Autour de cette propriété
En savoir plus au sujet du quartier et des commodités autour de cette résidence.
Demander de l’information sur le quartier
En savoir plus au sujet du quartier et des commodités autour de cette résidence
Demander maintenantCalculatrice de versements hypothécaires
- $
- %$
- %
- Capital et intérêts 0
- Impôt foncier 0
- Frais de copropriété 0

