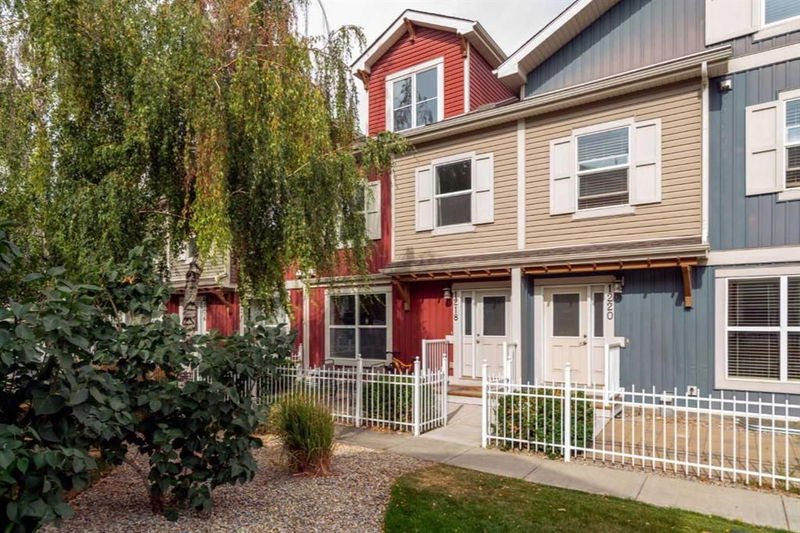Caractéristiques principales
- MLS® #: A2139831
- ID de propriété: SIRC2163773
- Type de propriété: Résidentiel, Condo
- Aire habitable: 1 388 pi.ca.
- Construit en: 2010
- Chambre(s) à coucher: 2
- Salle(s) de bain: 2+1
- Stationnement(s): 1
- Inscrit par:
- Royal LePage Benchmark
Description de la propriété
This three-level town home in Auburn Bay boasts more than 1,800 square feet of versatile living space. The open-concept main floor features 9' ceilings, a large living room, new kitchen counters with breakfast bar seating, stainless steel appliances and the convenience of an alcove office. The large south-facing windows allow in an abundance of natural light, creating a warm, inviting ambience. Upstairs features a spacious primary bedroom with walk-in closet and sparkling clean 4-piece ensuite. A second bedroom and an additional 4-piece main bathroom complete the level. There’s even more room in the huge third floor loft – it’s the perfect, quiet environment for a home office, a kids play area, hobby room, guest room or entertainment area. There’s also an open recreation room in the partially finished basement that includes a wet bar and 2-piece bath. The rest awaits your personal touch with much of the framing, drywall, and electrical already completed. Outside, the south facing patio faces the central courtyard and is a great place to relax, soak up the sun or enjoy a barbecue. Conveniently located near area schools, parks, shopping, restaurants and entertainment, this town home also includes access to popular Auburn Bay Lake which offers year-round activities. Make this your new home and enjoy all that Auburn Bay has to offer! Watch the video tour and schedule your in-person visit to make this beautiful town home yours!
Pièces
- TypeNiveauDimensionsPlancher
- SalonPrincipal14' 9.6" x 16' 11"Autre
- CuisinePrincipal8' 11" x 16' 11"Autre
- Chambre à coucher principale2ième étage12' 9" x 10' 3"Autre
- Chambre à coucher2ième étage9' 9.9" x 9' 9"Autre
- Salle de bain attenante2ième étage10' 9.6" x 4' 11"Autre
- Salle de bains2ième étage5' x 8'Autre
- Loft3ième étage21' 3" x 17' 2"Autre
- Salle de jeuxSous-sol16' 9.9" x 20' 3.9"Autre
- Bureau à domicilePrincipal4' 9.9" x 4' 9.9"Autre
- Salle de bainsSous-sol5' x 5' 3"Autre
Agents de cette inscription
Demandez plus d’infos
Demandez plus d’infos
Emplacement
10 Auburn Bay Avenue SE #1218, Calgary, Alberta, T3M 0P6 Canada
Autour de cette propriété
En savoir plus au sujet du quartier et des commodités autour de cette résidence.
Demander de l’information sur le quartier
En savoir plus au sujet du quartier et des commodités autour de cette résidence
Demander maintenantCalculatrice de versements hypothécaires
- $
- %$
- %
- Capital et intérêts 0
- Impôt foncier 0
- Frais de copropriété 0

