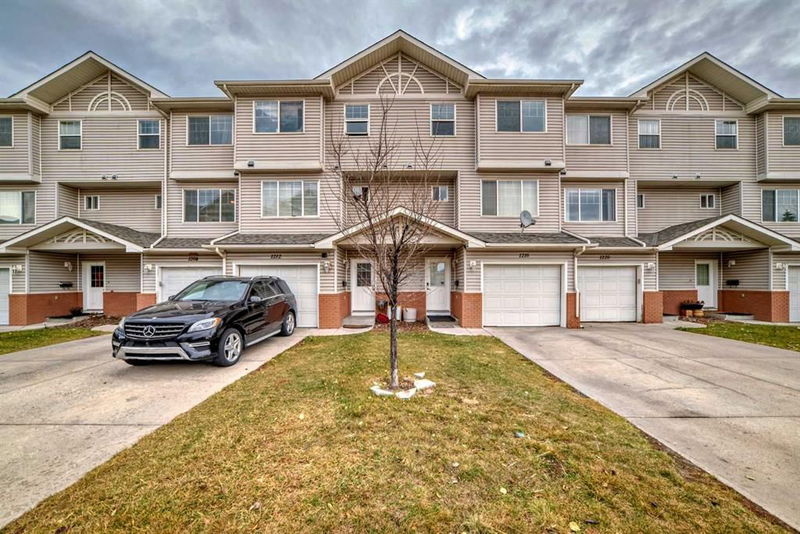Caractéristiques principales
- MLS® #: A2178167
- ID de propriété: SIRC2163348
- Type de propriété: Résidentiel, Condo
- Aire habitable: 1 334 pi.ca.
- Construit en: 2004
- Chambre(s) à coucher: 3
- Salle(s) de bain: 2+1
- Stationnement(s): 2
- Inscrit par:
- Top Producer Realty and Property Management
Description de la propriété
Discover the comfort and convenience of this spacious end-unit townhouse located in the highly sought-after Applewood Park. This home features an oversized single garage with a driveway, along with additional visitor parking and street parking—a rare find. Inside, the open-concept living room boasts soaring ceilings and a cozy corner gas fireplace, with direct access to the backyard and a quiet walking trail, adding to its appeal. The well-designed second floor includes a fully equipped kitchen, dining area, and a balcony—perfect for relaxation. The third level offers a master suite with a 3-piece ensuite, plus two additional bedrooms and another full bath, balancing privacy and practicality. The fully developed basement provides flexible space for hobbies, a home office, or storage. With new flooring and a brand-new dryer, this home is ready to impress. Enjoy easy access to Stoney Trail, International Avenue, and East Hills Shopping Center, all with reasonable condo fees, making this townhouse an ideal opportunity for convenient living in Calgary.
Pièces
- TypeNiveauDimensionsPlancher
- Salle de bainsPrincipal6' 9" x 5'Autre
- Salle à mangerPrincipal9' x 11'Autre
- Cuisine avec coin repasPrincipal8' 9" x 11' 3.9"Autre
- Chambre à coucher principale2ième étage11' 8" x 11' 9.9"Autre
- Salle de bain attenante2ième étage7' 3.9" x 5' 11"Autre
- Penderie (Walk-in)2ième étage4' 6" x 6'Autre
- Salle de bains2ième étage7' 9.9" x 5' 6.9"Autre
- Chambre à coucher2ième étage9' 3" x 8' 9.9"Autre
- Chambre à coucher2ième étage8' 11" x 9' 6"Autre
- SalonSupérieur18' 2" x 12' 8"Autre
- BalconSupérieur9' 5" x 9' 9"Autre
- EntréeSupérieur6' x 4' 3"Autre
- Salle familialeSupérieur16' x 7' 3"Autre
- Salle de lavageSupérieur4' 11" x 5' 2"Autre
- RangementSupérieur3' 3" x 14' 3.9"Autre
Agents de cette inscription
Demandez plus d’infos
Demandez plus d’infos
Emplacement
7038 16 Avenue SE #1216, Calgary, Alberta, T2A7Z5 Canada
Autour de cette propriété
En savoir plus au sujet du quartier et des commodités autour de cette résidence.
Demander de l’information sur le quartier
En savoir plus au sujet du quartier et des commodités autour de cette résidence
Demander maintenantCalculatrice de versements hypothécaires
- $
- %$
- %
- Capital et intérêts 0
- Impôt foncier 0
- Frais de copropriété 0

