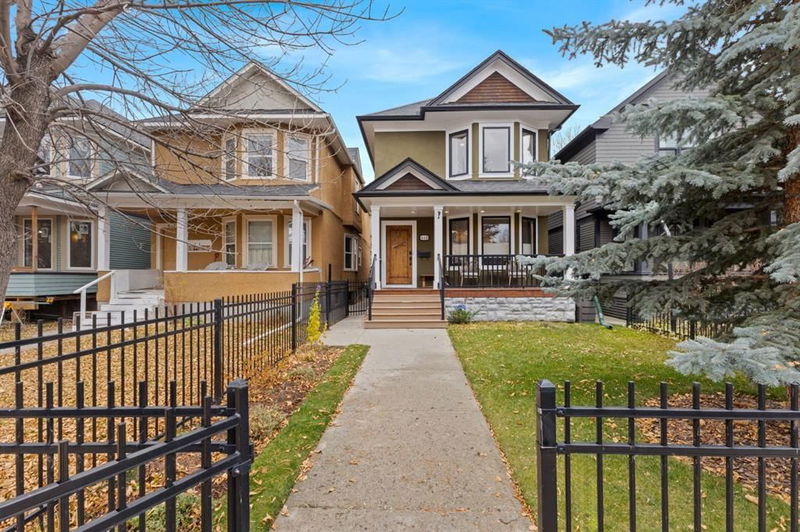Caractéristiques principales
- MLS® #: A2177374
- ID de propriété: SIRC2163334
- Type de propriété: Résidentiel, Maison unifamiliale détachée
- Aire habitable: 1 632 pi.ca.
- Construit en: 1910
- Chambre(s) à coucher: 2
- Salle(s) de bain: 3+1
- Stationnement(s): 2
- Inscrit par:
- Nineteen 88 Real Estate
Description de la propriété
This exquisitely remodeled luxury residence is nestled in a prime urban neighborhood. Set on a peaceful, tree-lined street among charming character homes, it's just steps from the vibrant 4th Street Village, with easy access to downtown and scenic river pathways. The main level boasts a spacious open layout with soaring ceilings, hardwood floors, and generous south-facing windows. A central kitchen features a large island with bar seating, a gas range, and ample pantry storage. The bright living area flows into a dining space with built-ins, and a convenient powder room. Ascend a skylit staircase to the five-star master suite, complete with vaulted ceilings, a large walk-in closet, and a renovated ensuite featuring sliding barn doors, a double vanity, a glass shower, and a luxurious soaking tub. The second bedroom, also with vaulted ceilings, has its own ensuite and access to a sunny, private balcony. Upstairs laundry provides added convenience. The fully finished lower level includes in-floor heating, a versatile rec room with built-ins, 2 beverage fridges, a four-piece bath, a second laundry room, and additional storage. Central air conditioning, a brand new furnace and a water softener will ensure year-round comfort. Outdoors, a spacious private deck and low-maintenance yard provide a perfect space for relaxation, complemented by a 2 car garage with a slat wall storage system and ceiling mounted storage racks. If you are looking to suite out the basement, a side entry & secondary laundry are already in place!
Pièces
- TypeNiveauDimensionsPlancher
- FoyerPrincipal11' 6" x 6' 6.9"Autre
- Salle à mangerPrincipal10' 3.9" x 14' 5"Autre
- SalonPrincipal13' 9.6" x 11' 9.6"Autre
- CuisinePrincipal13' 6.9" x 14' 5"Autre
- BoudoirPrincipal12' 9.9" x 9' 8"Autre
- Coin repasPrincipal7' 8" x 8' 3.9"Autre
- Chambre à coucher principaleInférieur14' 6.9" x 11' 9.9"Autre
- Chambre à coucherInférieur10' 6.9" x 11' 9.6"Autre
- Salle de bain attenanteInférieur8' 3.9" x 12' 6"Autre
- Salle de bain attenanteInférieur7' 2" x 6' 6"Autre
- Penderie (Walk-in)Inférieur9' 3.9" x 5' 9.9"Autre
- Salle de jeuxSous-sol25' 6.9" x 16' 6"Autre
- Salle de bainsSous-sol7' 8" x 4' 9.9"Autre
- Salle de bainsPrincipal6' 9.6" x 3' 11"Autre
- Salle de lavageSous-sol7' 6" x 5' 5"Autre
Agents de cette inscription
Demandez plus d’infos
Demandez plus d’infos
Emplacement
615 23 Avenue SW, Calgary, Alberta, T2S 0J6 Canada
Autour de cette propriété
En savoir plus au sujet du quartier et des commodités autour de cette résidence.
Demander de l’information sur le quartier
En savoir plus au sujet du quartier et des commodités autour de cette résidence
Demander maintenantCalculatrice de versements hypothécaires
- $
- %$
- %
- Capital et intérêts 0
- Impôt foncier 0
- Frais de copropriété 0

