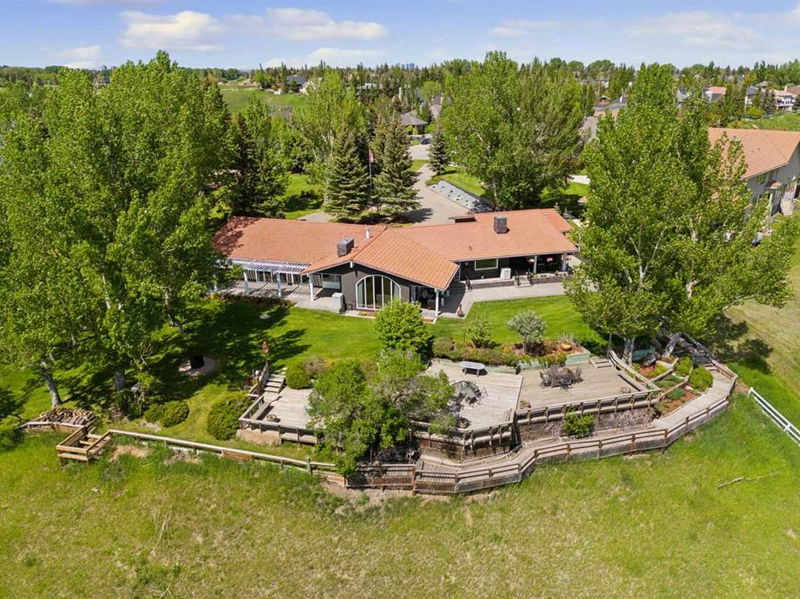Caractéristiques principales
- MLS® #: A2178353
- ID de propriété: SIRC2162725
- Type de propriété: Résidentiel, Maison unifamiliale détachée
- Aire habitable: 3 841,53 pi.ca.
- Construit en: 1978
- Chambre(s) à coucher: 2+3
- Salle(s) de bain: 4+1
- Stationnement(s): 6
- Inscrit par:
- eXp Realty
Description de la propriété
Nestled on a sprawling 3.73-acre lot, this home offers a perfect blend of luxury and nature, overlooking Fish Creek Park. With six spacious bedrooms and four elegantly remodeled bathrooms, the home boasts a stunning primary suite with its own fireplace, walk-in closet, and a full ensuite bathroom with a second fireplace. Designed for wellness and leisure, the property includes a sauna, workout room, billiard/rec room, and a separate downstairs living area. A unique water wall adds tranquility to the interior. The expansive grounds feature a greenhouse, tool shed, and professional landscaping with fruit trees. Outdoor amenities include an outdoor kitchen and dining area, a two-tiered deck with views of Fish Creek, and an irrigation system. The property is perfect for hosting gatherings, with space for fires, reunions, and family camping. Accessibility is excellent with a long driveway leading to a three-car garage and ample parking. Located just blocks from Canyon Meadows Golf & Country Club, this home combines luxury living with recreational convenience. Wildlife enthusiasts will appreciate frequent visits from native wildlife, viewable from the deck or yard. With newer appliances and meticulous maintenance, this home is a testament to pride of ownership. This home offers a unique opportunity to live in a luxurious, nature-filled setting, perfect for those seeking elegance and comfort. Call your realtor today to book your private showing!
Pièces
- TypeNiveauDimensionsPlancher
- Salle de bainsPrincipal7' 5" x 8' 2"Autre
- Salle de bainsPrincipal9' 9" x 15' 6.9"Autre
- Coin repasPrincipal10' 9" x 17' 9.9"Autre
- Salle familialePrincipal19' 3.9" x 28' 6"Autre
- Salle de lavagePrincipal7' 11" x 15' 6.9"Autre
- Bureau à domicilePrincipal11' 11" x 15' 8"Autre
- Salle de bainsSous-sol11' x 13' 2"Autre
- Chambre à coucherSous-sol20' 3.9" x 18' 8"Autre
- Chambre à coucherSous-sol12' 11" x 14' 6.9"Autre
- Salle de jeuxSous-sol11' 9.6" x 18' 9.6"Autre
- Salle de jeuxSous-sol24' x 18' 9.9"Autre
- Salle de bain attenantePrincipal12' x 20' 3"Autre
- Chambre à coucherPrincipal12' x 18' 9"Autre
- Salle à mangerPrincipal12' 5" x 19' 9.6"Autre
- CuisinePrincipal16' 3" x 18' 9.6"Autre
- SalonPrincipal14' 2" x 17' 3"Autre
- Chambre à coucher principalePrincipal24' 5" x 18'Autre
- Salle de bainsSous-sol6' 9" x 13' 3"Autre
- Chambre à coucherSous-sol11' 3" x 18' 9"Autre
- Salle de sportSous-sol22' 6.9" x 18' 8"Autre
- Salle de jeuxSous-sol20' 5" x 22' 9"Autre
- ServiceSous-sol5' 9.9" x 11' 8"Autre
Agents de cette inscription
Demandez plus d’infos
Demandez plus d’infos
Emplacement
13036 Canso Place SW, Calgary, Alberta, T2W 3A8 Canada
Autour de cette propriété
En savoir plus au sujet du quartier et des commodités autour de cette résidence.
Demander de l’information sur le quartier
En savoir plus au sujet du quartier et des commodités autour de cette résidence
Demander maintenantCalculatrice de versements hypothécaires
- $
- %$
- %
- Capital et intérêts 0
- Impôt foncier 0
- Frais de copropriété 0

