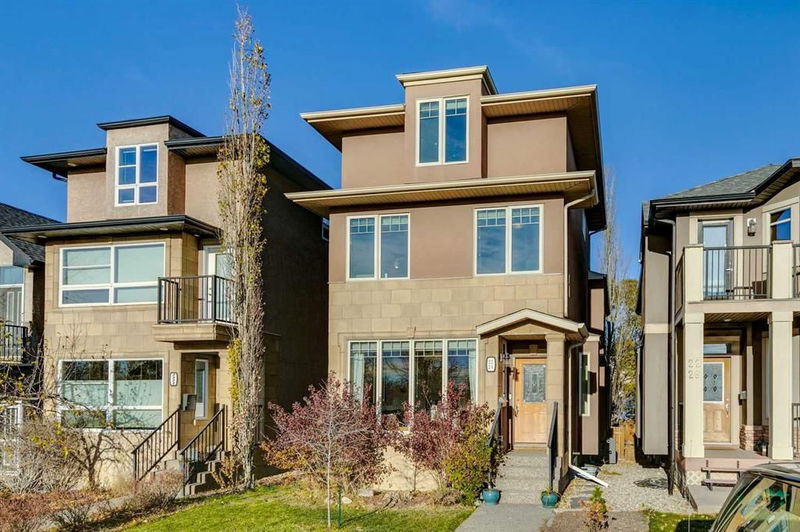Caractéristiques principales
- MLS® #: A2178090
- ID de propriété: SIRC2162685
- Type de propriété: Résidentiel, Maison unifamiliale détachée
- Aire habitable: 2 468,02 pi.ca.
- Construit en: 2004
- Chambre(s) à coucher: 3+1
- Salle(s) de bain: 3+1
- Stationnement(s): 2
- Inscrit par:
- Real Estate Professionals Inc.
Description de la propriété
Situated in a prime location facing a vast bird sanctuary + just moments from the vibrant urban scene of Inglewood shops, cafes + restaurants, plus easy access to the pathway system, schools, Stampede grounds + downtown. This home boasts pleasing curb appeal with an inviting open concept layout. A flexible front room is perfect for a home office or den, offering a versatile space to suit your needs. The galley-style maple kitchen is well-equipped with an abundance of cabinetry, an island, stainless steel appliances (including a gas stove) + a pantry. The roomy informal dining area flows seamlessly off the kitchen—perfect for everyday meals or entertaining. The main floor is enhanced with beautiful cherry hardwood flooring throughout. The home features Nest thermostats with four separate zones, ensuring comfort in every corner of the house. The basement, main floor, master suite, and the second + third bedrooms each have their own heating zones for customized control. The upper-level hallway + primary bedroom are both upgraded with hardwood flooring, adding warmth + elegance. Two additional bedrooms share a family bath, ideal for growing children. The massive primary bedroom is a true retreat, offering space for a sitting area, vaulted ceilings with a ceiling fan, + a large walk-in closet. The newly renovated ensuite is both stylish + functional, featuring dual vanities + a spacious walk-in shower. A third-story bonus room awaits, offering a versatile space for an upper lounge, kids' play area, or cozy relaxation spot, all while enjoying beautiful views of the surrounding area. The walk-out lower level offers even more space with a large guest bedroom, a full bath, a cheerful laundry room with a brand-new washer + dryer, a gym + a big storage room. This level also provides direct access to the low-maintenance backyard + hot tub, along with a double detached garage. With its unbeatable location, thoughtful layout + luxurious finishes, this home is truly a standout. Perfect for modern living + entertaining!
Pièces
- TypeNiveauDimensionsPlancher
- Salle de bainsPrincipal5' 3.9" x 5' 3"Autre
- Salle à mangerPrincipal9' 9.6" x 6' 8"Autre
- Salle familialePrincipal16' 6.9" x 11' 5"Autre
- FoyerPrincipal13' x 7' 11"Autre
- CuisinePrincipal19' 8" x 12'Autre
- SalonPrincipal15' 9.9" x 15' 11"Autre
- VestibulePrincipal8' 8" x 6' 9.9"Autre
- Salle de bains2ième étage7' x 7' 3.9"Autre
- Salle de bain attenante2ième étage8' 11" x 7' 6"Autre
- Chambre à coucher2ième étage13' x 7' 9.9"Autre
- Chambre à coucher2ième étage16' 5" x 7' 9.9"Autre
- Chambre à coucher principale2ième étage17' 9" x 16' 9.6"Autre
- Loft3ième étage28' 8" x 16'Autre
- Salle de bainsSous-sol7' 5" x 5' 6.9"Autre
- Chambre à coucherSous-sol15' 11" x 14' 11"Autre
- Salle de sportSous-sol11' 8" x 14' 11"Autre
- Salle de lavageSous-sol13' x 5' 6.9"Autre
- ServiceSous-sol7' 6.9" x 5'Autre
- AtelierSous-sol11' 9.6" x 10' 11"Autre
Agents de cette inscription
Demandez plus d’infos
Demandez plus d’infos
Emplacement
2224 9 Avenue SE, Calgary, Alberta, T2G 5P7 Canada
Autour de cette propriété
En savoir plus au sujet du quartier et des commodités autour de cette résidence.
Demander de l’information sur le quartier
En savoir plus au sujet du quartier et des commodités autour de cette résidence
Demander maintenantCalculatrice de versements hypothécaires
- $
- %$
- %
- Capital et intérêts 0
- Impôt foncier 0
- Frais de copropriété 0

