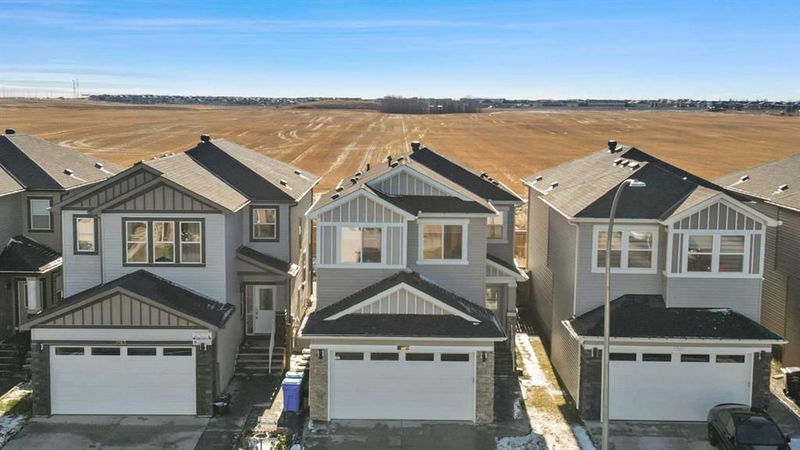Caractéristiques principales
- MLS® #: A2178301
- ID de propriété: SIRC2162684
- Type de propriété: Résidentiel, Maison unifamiliale détachée
- Aire habitable: 1 832,98 pi.ca.
- Construit en: 2021
- Chambre(s) à coucher: 3+2
- Salle(s) de bain: 3+1
- Stationnement(s): 4
- Inscrit par:
- Jayman Realty Inc.
Description de la propriété
*QUICK POSSESSION*FULLY FINISHED*PRIVATE SIDE ENTRANCE*ILLEGAL SUITE*SPICE KITCHEN* EXCEPTIONAL VALUE! * Elevate your life style to enjoy 2620+ square feet of upgraded living space welcome you into a FULLY FINISHED stunning custom built home. Meticulous to detail these original owners have completed this beautiful home to the highest standard. All you have to do is move in! FIVE BEDROOMS and 3.5 BATHS offers ample space for all. Working from home is a breeze when you have a generous designated office located at the front of the home. Stepping in to this gorgeous home you will immediately feel the pride in ownership. You are welcomed in to a spacious foyer that you invites you in to the gorgeous living room with a custom luxury vinyl plank floor and a feature electric fire place that exudes luxury. Seamlessly, you transition to your large designated dining area and into the kitchen that open up nicely to a spice kitchen. The high end kitchen features a electric cooktop, built-in microwave, dishwasher with stainless steel interior, gas stove and all nicely framed in with QUARTZ COUNTER TOPS, designer hood fan, full tile back splash and sizeable amount of extra counter top and storage space complete the spice kitchen. Step up to the upper level to discover an extended floorplan boasting an expansive centralized bonus room separating the front wing with two bedrooms and the Primary Suite featuring your very own private en suite with dual vanities, over sized shower and large walk-in closet. The FULLY FINISHED BASEMENT ILLEGAL SUITE offers TWO ADDITIONAL BEDROOMS with closets, full bath, full kitchen and family room, ideal for entertaining. 8.8 ft ceilings, PRIVATE SIDE ENTRANCE to basement, fully fenced, new roof shingles and some vinyl siding replaced and these are just a few more notables of this amazing home. Cornerstone is located in Calgary’s Northeast, nestled inside of Stoney Trail and on either side of Country Hills Boulevard. 1 minute walk to bus stop 136. Very close to key amenities such as Stoney Trail, Deerfoot, international airport, health care services, clinics, day cares, food services and shopping plazas. Plus, residents can enjoy a wide array of completed amenities including parks and playgrounds with quick access to Cross Iron Mills, Peter Lougheed Hospital and Cardel Rec Centre. Discover today and welcome home!
Pièces
- TypeNiveauDimensionsPlancher
- SalonPrincipal11' 5" x 14' 2"Autre
- CuisinePrincipal9' 3.9" x 10'Autre
- AutrePrincipal5' x 8' 2"Autre
- FoyerPrincipal5' 5" x 11' 6.9"Autre
- BoudoirPrincipal6' 9.9" x 10' 3.9"Autre
- Salle à mangerPrincipal9' 3" x 10' 9.9"Autre
- Salle de bainsPrincipal4' 9" x 5'Autre
- Pièce bonusInférieur11' 8" x 13' 3"Autre
- Chambre à coucher principaleInférieur11' 9.9" x 15' 11"Autre
- Penderie (Walk-in)Inférieur5' x 10' 2"Autre
- Salle de bain attenanteInférieur10' 9.6" x 10' 6"Autre
- Chambre à coucherInférieur9' 3" x 11' 3"Autre
- Chambre à coucherInférieur9' 2" x 11' 3.9"Autre
- Penderie (Walk-in)Inférieur2' 8" x 4' 5"Autre
- Salle de lavageInférieur5' x 5' 2"Autre
- Salle de bainsInférieur5' 8" x 8' 8"Autre
- SalonAutre10' 3" x 11' 11"Autre
- Chambre à coucherAutre9' 9" x 9' 11"Autre
- Salle de lavageAutre3' 5" x 9' 2"Autre
- Chambre à coucherAutre8' 9.9" x 11' 3.9"Autre
- Salle de bainsAutre4' 9.9" x 8'Autre
- ServiceSous-sol5' x 9' 2"Autre
- CuisineAutre8' x 8' 6"Autre
Agents de cette inscription
Demandez plus d’infos
Demandez plus d’infos
Emplacement
289 Corner Meadows Way NE, Calgary, Alberta, T3N 1Y5 Canada
Autour de cette propriété
En savoir plus au sujet du quartier et des commodités autour de cette résidence.
Demander de l’information sur le quartier
En savoir plus au sujet du quartier et des commodités autour de cette résidence
Demander maintenantCalculatrice de versements hypothécaires
- $
- %$
- %
- Capital et intérêts 0
- Impôt foncier 0
- Frais de copropriété 0

