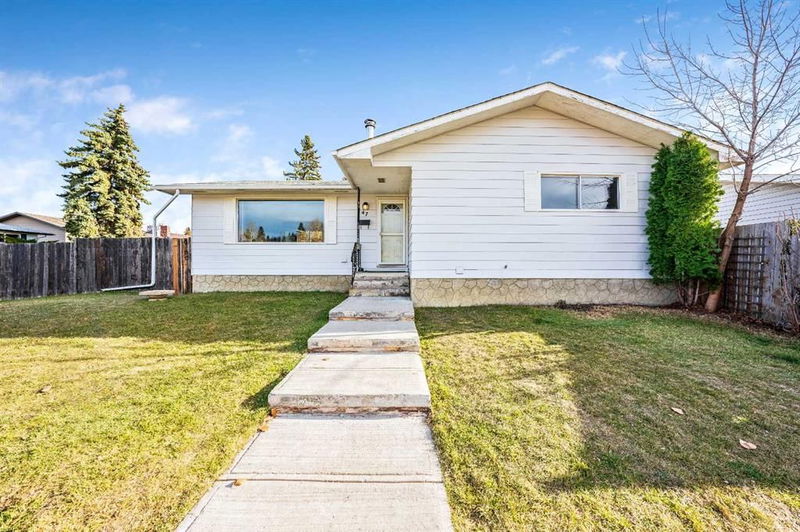Caractéristiques principales
- MLS® #: A2176973
- ID de propriété: SIRC2162667
- Type de propriété: Résidentiel, Maison unifamiliale détachée
- Aire habitable: 1 157 pi.ca.
- Construit en: 1973
- Chambre(s) à coucher: 3+1
- Salle(s) de bain: 2+1
- Stationnement(s): 4
- Inscrit par:
- CIR Realty
Description de la propriété
FIRST TIME BUYERS, HANDYMEN, AND INVESTORS! This is a BUNGALOW home full of possibilities! CORNER LOT—ALLEY access to your 24 x 26 garage with a newer roof, built with 2x6 walls, 15-foot radiant heater, 220 power, insulated garage door, and TWO SEPARATE RV/Boat/Toy parking areas! The home has great potential to put in a SUITE with a side entrance - a secondary suite would be subject to approval and permitting by the city/municipality. Or move in and start making memories now while you fix it up! It has a beautiful front room with a wood-burning fireplace. Practical kitchen with plentiful cabinetry and storage (including a lazy susan) just off the 10’ x 19’ deck with BBQ gas line and a SEPARATE SIDE ENTRANCE. Three bedrooms with closet organizers and a large TILED 4-piece main bath are on the main floor. Plus, the primary bedroom has its own 2 piece ensuite! The partially developed basement has a large bedroom, office/flex space, family room, another 4-piece bathroom and a laundry/utility room with newer HWT. Large corner yard in an excellent, quiet location close to Fish Creek Park, Deerfoot Trail access, schools, and amenities! This property is a promising investment opportunity with its potential for a suite and the R-CG zoning. Come check it out!
Pièces
- TypeNiveauDimensionsPlancher
- EntréePrincipal9' x 3' 3"Autre
- CuisinePrincipal12' 8" x 9' 11"Autre
- Salle à mangerPrincipal10' x 9'Autre
- SalonPrincipal18' 3.9" x 12'Autre
- Chambre à coucher principalePrincipal13' x 10'Autre
- Chambre à coucherPrincipal13' 5" x 8' 11"Autre
- Chambre à coucherPrincipal9' 8" x 8' 3"Autre
- VestibulePrincipal6' 5" x 3' 3.9"Autre
- Chambre à coucherSupérieur12' 11" x 11' 2"Autre
- Bureau à domicileSupérieur15' 6" x 9' 5"Autre
- Salle familialeSupérieur20' 9" x 11' 11"Autre
- RangementSupérieur8' x 5'Autre
- Salle de lavageSupérieur12' 6" x 10'Autre
- Salle de bainsPrincipal6' 9.9" x 4' 11"Autre
- Salle de bain attenantePrincipal6' 9.9" x 4' 2"Autre
- Salle de bainsSupérieur12' 11" x 4' 11"Autre
Agents de cette inscription
Demandez plus d’infos
Demandez plus d’infos
Emplacement
47 Queen Isabella Close SE, Calgary, Alberta, T2J 3R2 Canada
Autour de cette propriété
En savoir plus au sujet du quartier et des commodités autour de cette résidence.
Demander de l’information sur le quartier
En savoir plus au sujet du quartier et des commodités autour de cette résidence
Demander maintenantCalculatrice de versements hypothécaires
- $
- %$
- %
- Capital et intérêts 0
- Impôt foncier 0
- Frais de copropriété 0

