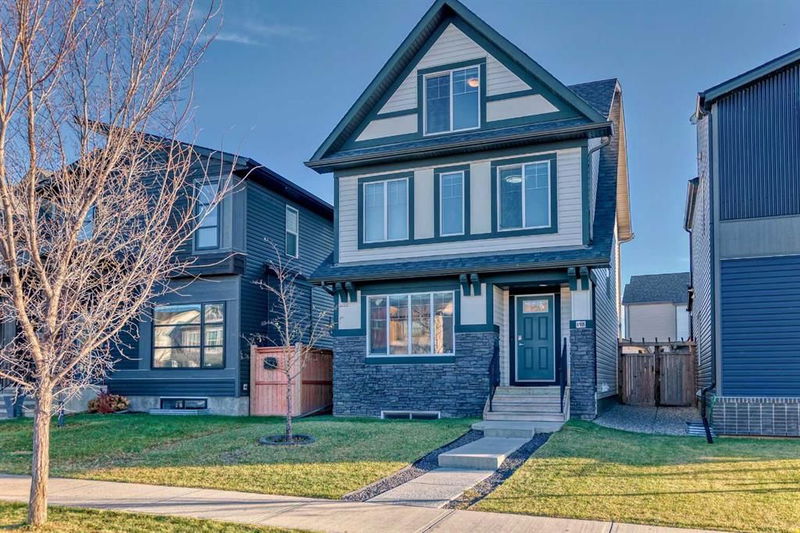Caractéristiques principales
- MLS® #: A2177966
- ID de propriété: SIRC2162664
- Type de propriété: Résidentiel, Maison unifamiliale détachée
- Aire habitable: 1 883 pi.ca.
- Construit en: 2015
- Chambre(s) à coucher: 4+1
- Salle(s) de bain: 4+1
- Stationnement(s): 2
- Inscrit par:
- Royal LePage Benchmark
Description de la propriété
Welcome to 198 Copperpond Street! This 3-storey home offers plenty of space for family living. With over 2400 sq. ft. of developed space, there’s plenty of room for everyone. The main floor features an open-concept kitchen with granite countertops, stainless steel appliances, and hardwood flooring, plus a convenient half bathroom. On the second level you will find the primary bedroom which includes an ensuite and walk-in closet. Two more bedrooms and a full bathroom complete the second floor. On the third floor you will find an additional bedroom and bathroom for added flexibility. The fully finished basement offers an extra bedroom and bathroom, ideal for guests or additional family space. With A/C throughout, this home stays comfortable all year long. The backyard, complete with a deck and detached double garage, makes for easy outdoor enjoyment. Located close to parks and playgrounds, this home offers convenience and comfort making it ideal for family living.
Pièces
- TypeNiveauDimensionsPlancher
- EntréePrincipal6' 8" x 8' 11"Autre
- SalonPrincipal11' 11" x 13' 3.9"Autre
- CuisinePrincipal13' x 11' 9"Autre
- Salle à mangerPrincipal10' 9.9" x 9' 3.9"Autre
- VestibulePrincipal5' 6.9" x 6' 3.9"Autre
- Salle de bainsPrincipal4' 11" x 5' 9.6"Autre
- Chambre à coucher principale2ième étage11' 11" x 13' 9.6"Autre
- Salle de bain attenante2ième étage6' 6.9" x 8' 3"Autre
- Penderie (Walk-in)2ième étage4' 9" x 6' 8"Autre
- Salle de bains2ième étage4' 11" x 8' 9.6"Autre
- Salle de lavage2ième étage3' 2" x 5' 5"Autre
- Chambre à coucher2ième étage9' 3.9" x 10'Autre
- Chambre à coucher2ième étage9' 3.9" x 9' 11"Autre
- Salle polyvalente3ième étage12' x 12'Autre
- Salle de bains3ième étage4' 11" x 8' 11"Autre
- Chambre à coucher3ième étage12' x 13'Autre
- Chambre à coucherSous-sol11' 11" x 8' 9"Autre
- Salle de bainsSous-sol4' 11" x 8' 3"Autre
- Salle de jeuxSous-sol17' 6" x 11' 9"Autre
Agents de cette inscription
Demandez plus d’infos
Demandez plus d’infos
Emplacement
198 Copperpond Street SE, Calgary, Alberta, T2Z 5V5 Canada
Autour de cette propriété
En savoir plus au sujet du quartier et des commodités autour de cette résidence.
Demander de l’information sur le quartier
En savoir plus au sujet du quartier et des commodités autour de cette résidence
Demander maintenantCalculatrice de versements hypothécaires
- $
- %$
- %
- Capital et intérêts 0
- Impôt foncier 0
- Frais de copropriété 0

