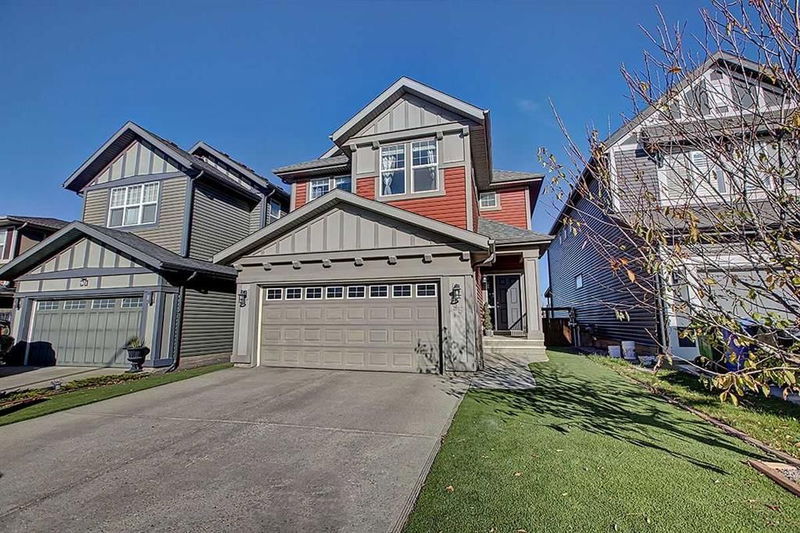Caractéristiques principales
- MLS® #: A2177932
- ID de propriété: SIRC2162661
- Type de propriété: Résidentiel, Maison unifamiliale détachée
- Aire habitable: 2 149 pi.ca.
- Construit en: 2013
- Chambre(s) à coucher: 3
- Salle(s) de bain: 2+1
- Stationnement(s): 2
- Inscrit par:
- RE/MAX Realty Professionals
Description de la propriété
OPEN HOUSE Saturday 2-4PM.**Welcome to this immaculately maintained 2 storey home in the heart of Evanston, offering 2,149 square feet of modern and stylish living space. This stunning property features 3 bedrooms, 3 bathrooms, and bonus room, all conveniently designed with upstairs laundry added for ease and functionality. Once you step inside you will discover a light and bright main floor with an inviting open layout overlooking the GREEN SPACE and highlighted by upgraded luxury vinyl flooring throughout the main level. The well-thought-out kitchen boasts upgraded stainless steel appliances which flow seamlessly into a spacious living area perfect for entertaining guests. The Master suite is equally impressive, featuring separate dual sinks, large soaker tub, glass shower and TWO large closets for optimal convenience and organization. One of the standout features of this home is its modern aesthetic, accented by upgraded lighting throughout. An enormous feature of this home is the backyard. It's a true oasis, the design is enhanced by a stylish glass railing and staircase which will lead you to a hot tub situated on a well-prepared pad, ideal for relaxation and reconnecting after a long day. The property offers privacy bordering a large green space, providing a serene backdrop for any outdoor activities. You’ll appreciate the low-maintenance turf in the front yard, ensuring your home always looks its best with minimal effort. Families will love the convenient walking zone access to both the Our Lady of Grace Catholic School and Kenneth Taylor Public School, making morning routines a breeze. Additionally, this home is ideally located near Creekside Shopping Centre which offers all you shopping needs, various pubs, and dining options, minutes away from Costco, Walmart and with quick access to Stoney Trail the gateway to the stunning Rocky Mountains. With its brand-new roof (2024) and meticulous upkeep, this home is ready for you to move in and start making memories. Don’t miss your opportunity to own this beautiful residence in Evanston—schedule a viewing today!
Pièces
- TypeNiveauDimensionsPlancher
- SalonPrincipal12' x 14' 9"Autre
- CuisinePrincipal10' 9" x 13' 9.6"Autre
- Garde-mangerPrincipal3' 11" x 5' 5"Autre
- Salle à mangerPrincipal11' x 12' 9.9"Autre
- FoyerPrincipal5' 6" x 11' 9.6"Autre
- VestibulePrincipal4' 2" x 5' 9.6"Autre
- Salle de bainsPrincipal4' 9.9" x 5' 2"Autre
- Salle familiale2ième étage11' 6.9" x 13' 9.9"Autre
- Chambre à coucher principale2ième étage11' 3.9" x 15' 2"Autre
- Penderie (Walk-in)2ième étage4' 9.9" x 4' 11"Autre
- Penderie (Walk-in)2ième étage5' x 7' 11"Autre
- Salle de bain attenante2ième étage11' 9" x 13' 2"Autre
- Chambre à coucher2ième étage9' 5" x 12' 3"Autre
- Chambre à coucher2ième étage9' 9.6" x 12' 8"Autre
- Salle de lavage2ième étage5' 9.9" x 8' 9"Autre
- Salle de bains2ième étage4' 9.9" x 11' 6.9"Autre
Agents de cette inscription
Demandez plus d’infos
Demandez plus d’infos
Emplacement
95 Evansridge Crescent NW, Calgary, Alberta, T3P 0J3 Canada
Autour de cette propriété
En savoir plus au sujet du quartier et des commodités autour de cette résidence.
Demander de l’information sur le quartier
En savoir plus au sujet du quartier et des commodités autour de cette résidence
Demander maintenantCalculatrice de versements hypothécaires
- $
- %$
- %
- Capital et intérêts 0
- Impôt foncier 0
- Frais de copropriété 0

