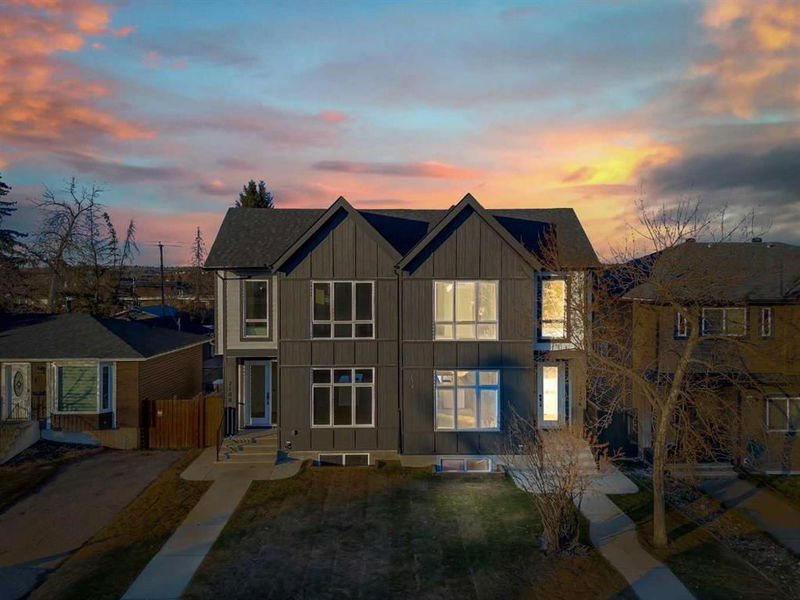Caractéristiques principales
- MLS® #: A2178269
- ID de propriété: SIRC2162636
- Type de propriété: Résidentiel, Autre
- Aire habitable: 2 035,08 pi.ca.
- Construit en: 2024
- Chambre(s) à coucher: 3+2
- Salle(s) de bain: 3+1
- Stationnement(s): 2
- Inscrit par:
- Real Broker
Description de la propriété
BRAND NEW HALF DUPLEX, LEGAL SUITE SEPARATE ENTRY, OVER 2800 SQFT LIVEABLE SPACE, 4 BATHS, 5 BEDS - 2 CAR DETACHED GARAGE, BACK YARD AND LANE - Welcome to this beautiful new home with modern finishing and high quality upgrades. This home begins with a foyer that leads to an OPEN FLOOR PLAN kitchen, living and dining room. This space features a fireplace to add warmth and large windows bring in a lot of natural light. A 2pc bathroom adjoins a MUD ROOM that provides access to the back patio and yard. A 2 CAR DETACHED GARAGE AND BACK LANE add convenience to this home. The upper level features 3 BEDS and 2 BATHS one of which is the primary with a 5PC ensuite, soak tub, double vanity and WALK IN CLOSET. A family and laundry room complete this level. The LEGAL SUITE WITH SEPARATE ENTRY AND LAUNDRY is complete with 2 bedrooms one of which has a WALK IN CLOSET. 1 bathroom, laundry and a large rec room complete this level. Both kitchens are complete with all STAINLESS STEEL APPLIANCES AND HIGH END CABINETRY. This home is in a solid location with schools, shops, biking/walk paths and the bow river all close by.
Pièces
- TypeNiveauDimensionsPlancher
- Salle à mangerPrincipal13' 8" x 11' 3"Autre
- FoyerPrincipal6' 9" x 6' 11"Autre
- CuisinePrincipal16' x 19' 8"Autre
- Salle de bainsPrincipal6' x 4' 11"Autre
- SalonPrincipal14' 3.9" x 14' 6"Autre
- VestibulePrincipal6' 6" x 12'Autre
- Chambre à coucher principale2ième étage13' 8" x 17' 8"Autre
- Penderie (Walk-in)2ième étage9' 6" x 6' 9.6"Autre
- Salle de lavage2ième étage9' 5" x 5' 6.9"Autre
- Salle de bains2ième étage9' 3.9" x 4' 11"Autre
- Salle familiale2ième étage10' 6.9" x 8' 6.9"Autre
- Chambre à coucher2ième étage9' 11" x 14' 11"Autre
- Chambre à coucher2ième étage10' 9.6" x 11' 6.9"Autre
- Chambre à coucherSous-sol10' 6.9" x 9' 11"Autre
- CuisineSous-sol10' 6.9" x 9' 11"Autre
- Salle de jeuxSous-sol15' 6" x 13' 8"Autre
- ServiceSous-sol10' x 9'Autre
- Salle de bainsSous-sol4' 11" x 9' 8"Autre
- Chambre à coucherSous-sol13' 11" x 10' 5"Autre
Agents de cette inscription
Demandez plus d’infos
Demandez plus d’infos
Emplacement
7106 36 Avenue NW, Calgary, Alberta, T3B 1T8 Canada
Autour de cette propriété
En savoir plus au sujet du quartier et des commodités autour de cette résidence.
Demander de l’information sur le quartier
En savoir plus au sujet du quartier et des commodités autour de cette résidence
Demander maintenantCalculatrice de versements hypothécaires
- $
- %$
- %
- Capital et intérêts 0
- Impôt foncier 0
- Frais de copropriété 0

