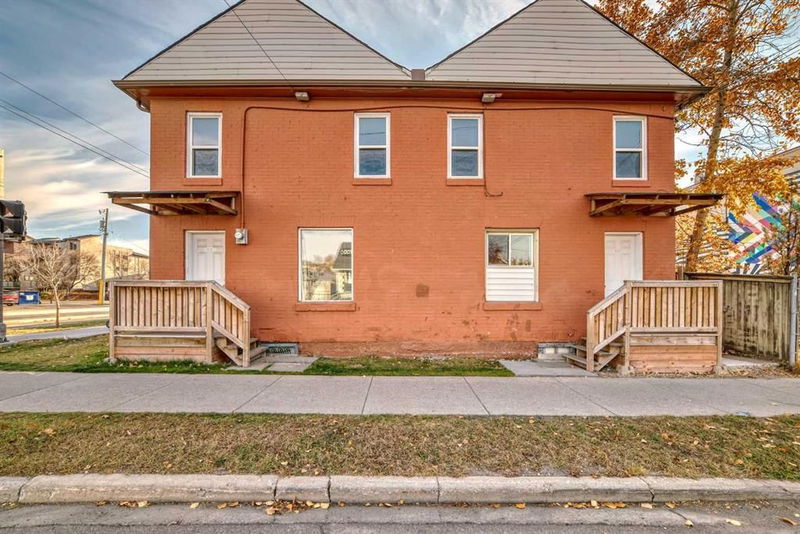Caractéristiques principales
- MLS® #: A2177456
- ID de propriété: SIRC2162598
- Type de propriété: Résidentiel, Duplex
- Aire habitable: 2 719,60 pi.ca.
- Construit en: 1921
- Chambre(s) à coucher: 8
- Salle(s) de bain: 5
- Stationnement(s): 2
- Inscrit par:
- Homecare Realty Ltd.
Description de la propriété
Attention, Investors! Don’t miss this prime, full-duplex with incredible potential. Featuring four kitchens, five bathrooms, and eight bedrooms across four complete units, this property, though older, remains in good condition.
Key Features to Note:
1. Zoning: The property is zoned as MU-2, allowing for commercial or mixed-use residential and commercial development, making it highly attractive for potential development.
2. Ideal for Short-Term Rentals: Its excellent location makes it ideal for Airbnb, offering strong income potential.
3. Perfect for Rooming House Business: With two bus routes directly to the University of California right by the property, it is also perfect for a rooming house operation.
4. Rental Income Potential: For those seeking a quieter investment, you can split them into two larger ones or lease all four units, both options providing substantial annual rental income.
Recent Updates and Improvements: One side of the duplex has already been renovated, offering a preview of the potential transformation for the other side. Additionally, the current owner has made several upgrades, including newer windows, doors, roof, and basement water heater.
Please note: all appliances and items within the property are sold “AS IS, WHERE IS.” There are also two low-cost parking spaces available in front of the property.
For a property with immense future development potential and strong immediate rental returns, It’s truly a cash cow! investors—what are you waiting for?
Pièces
- TypeNiveauDimensionsPlancher
- Bureau à domicilePrincipal8' 11" x 5' 6.9"Autre
- SalonPrincipal11' 9.9" x 11' 9.9"Autre
- CuisinePrincipal10' 3" x 9' 3.9"Autre
- Chambre à coucherPrincipal8' 3" x 8'Autre
- Salle à mangerPrincipal11' 3.9" x 11' 9"Autre
- EntréePrincipal4' 6.9" x 5' 6"Autre
- Cuisine avec coin repasPrincipal13' 3.9" x 13' 9"Autre
- Salle de lavagePrincipal2' 6.9" x 4' 9.6"Autre
- Salle de bainsPrincipal6' 2" x 5'Autre
- Chambre à coucherPrincipal10' 3" x 9' 9.6"Autre
- SalonPrincipal10' 9.6" x 11' 5"Autre
- EntréePrincipal4' 6.9" x 5' 6.9"Autre
- CuisineInférieur7' 8" x 9' 2"Autre
- Chambre à coucherInférieur15' x 7' 9.9"Autre
- Chambre à coucher principaleInférieur15' x 8'Autre
- Chambre à coucherInférieur10' 8" x 9' 6"Autre
- Salle de bainsInférieur7' x 5'Autre
- Chambre à coucherInférieur10' 9" x 9' 6.9"Autre
- Chambre à coucherInférieur15' 9.6" x 7' 9.9"Autre
- Chambre à coucher principaleInférieur15' x 8' 2"Autre
- CuisineInférieur7' 8" x 9' 3"Autre
- Salle de bainsInférieur6' 11" x 5' 9.6"Autre
- Salle de bainsSous-sol9' 2" x 5' 8"Autre
- ServiceSous-sol8' 3.9" x 2' 3.9"Autre
- RangementSous-sol9' 6.9" x 9' 6"Autre
- Salle de bainsSous-sol10' 5" x 8' 11"Autre
- Salle polyvalenteSous-sol10' 3.9" x 10' 9.6"Autre
- RangementSous-sol8' 9.9" x 9' 9.6"Autre
- ServiceSous-sol19' 3.9" x 8' 3"Autre
- Salle polyvalenteSous-sol10' 9" x 10' 9.9"Autre
- Salle familialeSous-sol20' 3.9" x 7' 3"Autre
Agents de cette inscription
Demandez plus d’infos
Demandez plus d’infos
Emplacement
617 1 Avenue NE, Calgary, Alberta, T2E 0B5 Canada
Autour de cette propriété
En savoir plus au sujet du quartier et des commodités autour de cette résidence.
Demander de l’information sur le quartier
En savoir plus au sujet du quartier et des commodités autour de cette résidence
Demander maintenantCalculatrice de versements hypothécaires
- $
- %$
- %
- Capital et intérêts 0
- Impôt foncier 0
- Frais de copropriété 0

