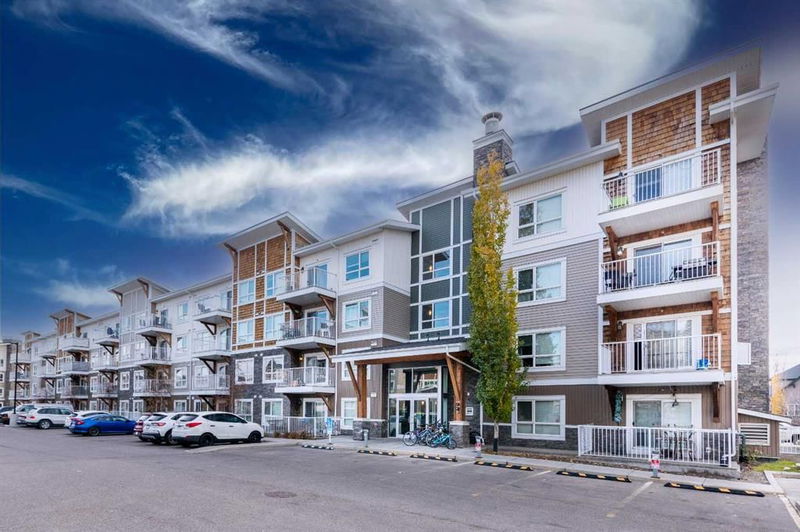Caractéristiques principales
- MLS® #: A2177447
- ID de propriété: SIRC2160804
- Type de propriété: Résidentiel, Condo
- Aire habitable: 833,39 pi.ca.
- Construit en: 2016
- Chambre(s) à coucher: 2
- Salle(s) de bain: 2
- Stationnement(s): 1
- Inscrit par:
- Five Star Realty
Description de la propriété
** DISCOVER THE COMFORT AND CONVENIENCE OF APARTMENT LIVING, OF WELL DESIGNED, TITLED UNDERGROUND PARKING STALL, SITUATED ON THE 2ND FLOOR AND IS CONVENIENTLY LOCATED ADJACENT TO THE BUILDING's ELEVATOR. **
* This pristine 833.39 sq ft unit boasts 2 bedrooms and 2 bathrooms. The open-concept layout features cork flooring throughout the living space, a kitchen with quartz countertops, stainless steel appliances, and plenty of storage and counter space.
* It also includes a dining area, built-in desk space, and a bright living room that opens to a balcony with a gas line. The primary bedroom offers a walk-through closet with sliding glass doors and a 4-piece ensuite.
* The unit also includes a second bedroom, a 4-piece bathroom, and stacked laundry with additional storage space.
* A titled parking stall in the secure underground parkade and a storage unit in front of the stall are also included.
* Well-maintained and showing pride of ownership, this unit presents a fantastic opportunity to own in the sought-after Orchard Sky community. Conveniently located near green spaces, playgrounds, schools, restaurants, and transit, with easy access to Deerfoot Trail (QEII), Stoney Trail, Country Hills Blvd, and just a short drive to the airport.
Pièces
- TypeNiveauDimensionsPlancher
- Salle de bainsPrincipal5' x 8' 5"Autre
- Salle de bain attenantePrincipal5' 9.6" x 8' 3"Autre
- Chambre à coucherPrincipal9' 6" x 14' 3.9"Autre
- Salle à mangerPrincipal16' 9.9" x 5' 6.9"Autre
- CuisinePrincipal13' 6.9" x 8' 5"Autre
- Salle de lavagePrincipal6' 11" x 5'Autre
- SalonPrincipal10' 8" x 12' 3.9"Autre
- Chambre à coucher principalePrincipal10' 9.6" x 12' 9.6"Autre
Agents de cette inscription
Demandez plus d’infos
Demandez plus d’infos
Emplacement
302 Skyview Ranch Drive NE #3203, Calgary, Alberta, T3N0P5 Canada
Autour de cette propriété
En savoir plus au sujet du quartier et des commodités autour de cette résidence.
Demander de l’information sur le quartier
En savoir plus au sujet du quartier et des commodités autour de cette résidence
Demander maintenantCalculatrice de versements hypothécaires
- $
- %$
- %
- Capital et intérêts 0
- Impôt foncier 0
- Frais de copropriété 0

