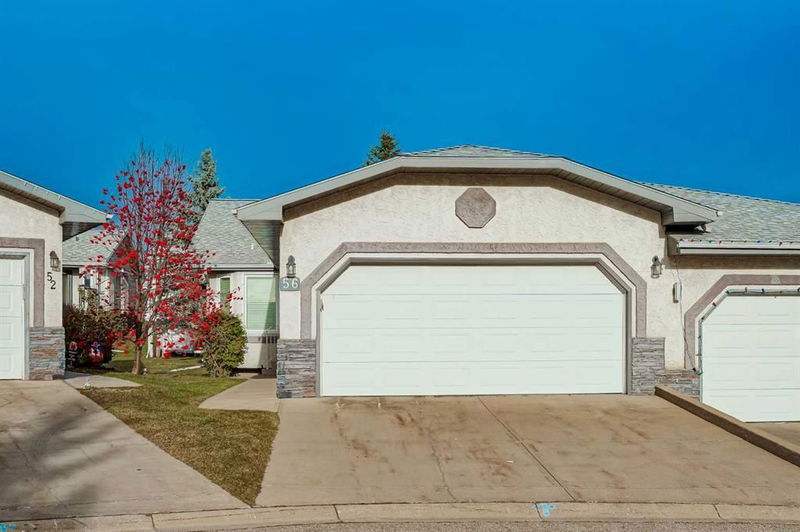Caractéristiques principales
- MLS® #: A2177331
- ID de propriété: SIRC2160783
- Type de propriété: Résidentiel, Autre
- Aire habitable: 1 290,43 pi.ca.
- Construit en: 1992
- Chambre(s) à coucher: 2+1
- Salle(s) de bain: 3
- Stationnement(s): 2
- Inscrit par:
- eXp Realty
Description de la propriété
Discover this immaculate turn-key bungalow in the desirable community of Arbour Lake, offering over 2,132 square feet of beautifully developed living space. With 3 bedrooms and 3 bathrooms, this home features gleaming hardwood floors, vaulted ceilings, and an abundance of natural light throughout its open floor plan. The main floor includes a spacious living room, dining area, and kitchen with a cozy nook, equipped with stainless steel appliances, granite countertops, and custom cabinetry. The primary suite serves as a private retreat, complete with a walk-in closet and 3-piece ensuite. A second bedroom, 4-piece bath, and main-floor laundry/mudroom complete the main level.
The basement is thoughtfully designed for comfort, featuring a cozy gas fireplace, a third bedroom, an additional bath, and ample storage space. Step outside to enjoy a new, maintenance-free deck with glass railing, perfect for relaxing or entertaining. This well-maintained home boasts numerous updates, including new windows, heated floors and more. The double attached garage includes a workbench. A HOA fee covers snow removal and landscaping, ensuring truly low-maintenance living. Conveniently located close to shopping, walking paths, and with exclusive access to Arbour Lake. Don’t miss out—call now or check out the 3D tour!
Pièces
- TypeNiveauDimensionsPlancher
- SalonPrincipal14' 9" x 14' 9"Autre
- CuisinePrincipal7' 6" x 12' 2"Autre
- Coin repasPrincipal9' 3.9" x 13' 9.9"Autre
- Salle à mangerPrincipal8' 9.9" x 16' 3"Autre
- Chambre à coucher principalePrincipal11' 2" x 15' 9"Autre
- Penderie (Walk-in)Principal6' 9.6" x 6' 2"Autre
- Salle de bain attenantePrincipal5' 3.9" x 9' 5"Autre
- Chambre à coucherPrincipal9' 6" x 12' 5"Autre
- FoyerPrincipal3' 9" x 4' 3"Autre
- Salle de lavagePrincipal5' 8" x 11' 9.9"Autre
- Salle de bainsPrincipal4' 9.9" x 8' 5"Autre
- Salle de jeuxSous-sol14' 2" x 26'Autre
- Chambre à coucherSous-sol10' 5" x 15' 3.9"Autre
- Salle de bainsSous-sol8' 9.6" x 8' 3"Autre
- ServiceSous-sol15' 2" x 18' 5"Autre
Agents de cette inscription
Demandez plus d’infos
Demandez plus d’infos
Emplacement
56 Arbour Cliff Court NW, Calgary, Alberta, T3G 3W6 Canada
Autour de cette propriété
En savoir plus au sujet du quartier et des commodités autour de cette résidence.
Demander de l’information sur le quartier
En savoir plus au sujet du quartier et des commodités autour de cette résidence
Demander maintenantCalculatrice de versements hypothécaires
- $
- %$
- %
- Capital et intérêts 0
- Impôt foncier 0
- Frais de copropriété 0

