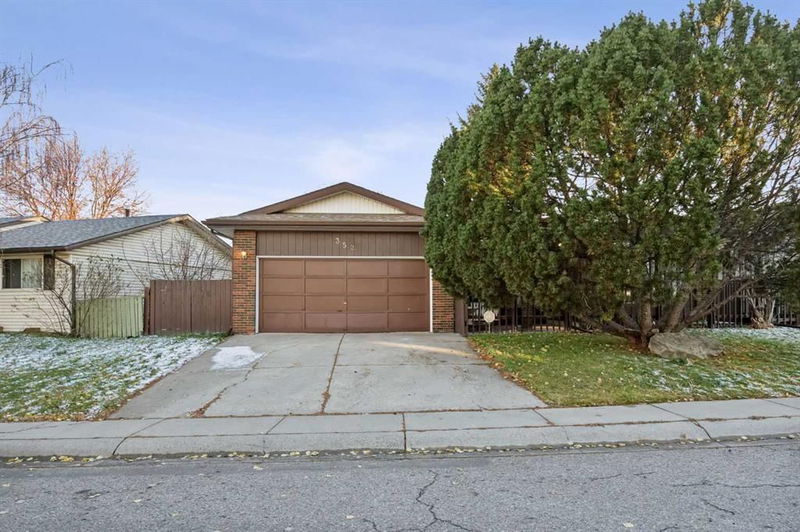Caractéristiques principales
- MLS® #: A2177603
- ID de propriété: SIRC2160768
- Type de propriété: Résidentiel, Maison unifamiliale détachée
- Aire habitable: 1 417,58 pi.ca.
- Construit en: 1972
- Chambre(s) à coucher: 3
- Salle(s) de bain: 3
- Stationnement(s): 4
- Inscrit par:
- Coldwell Banker Mountain Central
Description de la propriété
Welcome to this spacious, maintained family home in the heart of Marlborough Park, offering over 2,600 sq. ft. of total living space and a host of special features. Upon arrival, you'll notice the rare front drive double insulated garage and the large courtyard entry, setting the stage for this traditional home. Inside, the main floor features a large living room and a formal dining room, perfect for hosting gatherings. The ample kitchen has been updated with new (2023) tile flooring and provides plenty of storage and counter space for family meals. Adjacent to the kitchen, the cozy family room offers newer laminate flooring and a charming brick fireplace, creating a warm and inviting space for relaxation.
Step outside to the south-facing backyard, where you’ll find a large two-tiered deck complete with a gas line for a BBQ—ideal for summer entertaining. The backyard also includes a concrete patio, which could be used for additional parking, offering space for a trailer or boat, a feature not often found in the area. The master bedroom is spacious, featuring a large closet and a private 3-piece ensuite. Two more generously sized bedrooms share a well-appointed 4-piece hall bathroom, completing the main level.
The finished basement is a true highlight, offering a large rec room with cedar paneling and a wet bar, perfect for entertaining or creating your own cozy retreat. A standout feature of the basement is the spacious sauna, complete with water plumbing, allowing you to enjoy a spa-like experience right at home. Additional spaces in the basement include a flex room, a den, a 4-piece bathroom, and the laundry area.
Upgrades to the home include a high-efficiency furnace and a newer hot water tank (2019), ensuring comfort and energy efficiency. This home truly offers a combination of classic charm, modern updates, and ample outdoor space, making it the perfect place for a growing family or savvy investor. Don’t miss your opportunity to own this exceptional property—schedule your private showing today!
Pièces
- TypeNiveauDimensionsPlancher
- CuisinePrincipal10' 11" x 13' 6"Autre
- Salle à mangerPrincipal10' x 10' 11"Autre
- SalonPrincipal14' 3" x 15' 6"Autre
- Salle familialePrincipal11' 5" x 13' 6.9"Autre
- Salle de jeuxSous-sol12' 6" x 25' 3"Autre
- Salle de lavageSous-sol7' 3.9" x 10' 6.9"Autre
- SaunaSous-sol5' 6" x 8' 9.6"Autre
- BoudoirSous-sol12' 8" x 12' 9.9"Autre
- ServiceSous-sol5' x 9'Autre
- Chambre à coucher principalePrincipal11' x 12' 3.9"Autre
- Chambre à coucherPrincipal10' x 10'Autre
- Chambre à coucherPrincipal9' 6.9" x 10'Autre
- Salle polyvalenteSous-sol8' 9.6" x 10' 6"Autre
Agents de cette inscription
Demandez plus d’infos
Demandez plus d’infos
Emplacement
352 Maddock Crescent NE, Calgary, Alberta, T2A 3W9 Canada
Autour de cette propriété
En savoir plus au sujet du quartier et des commodités autour de cette résidence.
Demander de l’information sur le quartier
En savoir plus au sujet du quartier et des commodités autour de cette résidence
Demander maintenantCalculatrice de versements hypothécaires
- $
- %$
- %
- Capital et intérêts 0
- Impôt foncier 0
- Frais de copropriété 0

