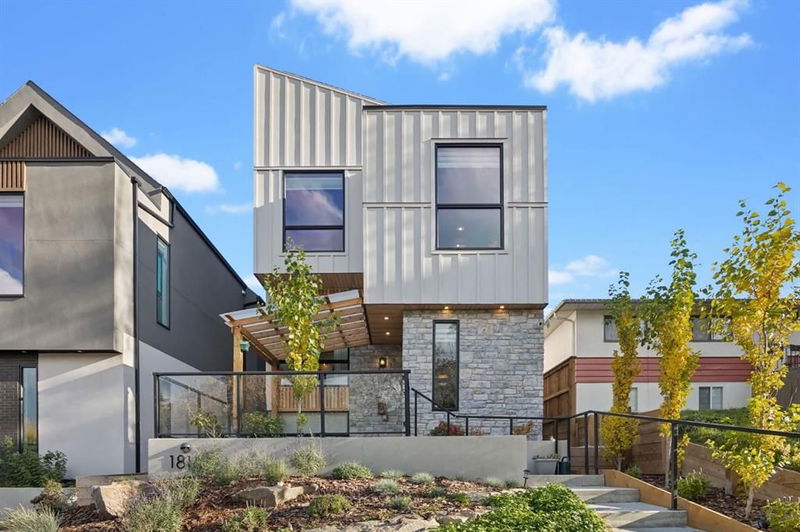Caractéristiques principales
- MLS® #: A2176139
- ID de propriété: SIRC2160751
- Type de propriété: Résidentiel, Maison unifamiliale détachée
- Aire habitable: 2 560,51 pi.ca.
- Construit en: 2023
- Chambre(s) à coucher: 3+1
- Salle(s) de bain: 3+1
- Stationnement(s): 2
- Inscrit par:
- eXp Realty
Description de la propriété
CICBA award winning custom home be Tecai Homes w/ CARRIAGE HOUSE! Discover luxury living in this beautiful bespoke home, with over 4,000sqft of livable space in Ramsay! With an array of upgrades, this residence offers a unique blend of rustic Mediterranean charm and modern convenience. The design elements—natural stone accents and elegant archways—create a warm and inviting atmosphere throughout. As you enter the home the large foyer leads you up to the main floor that features a bright private den/flex space, featuring an inset archway feature and sleek glass panel door that invites natural light. The heart of the home is the designer kitchen, equipped with a double-wide fridge/freezer combo, a gas range, built-in wall oven, and a powerful hood vent, making it a chef's paradise. Enjoy the rare walk-in pantry and a cozy ambient coffee bar, perfect for your at-home barista. The custom banquet seating adds a touch of comfort and style, ideal for family gatherings.The spacious living room, highlighted by sliding doors, boasts a cozy gas fireplace and a stunning rustic stone wall that harmonizes beautifully with the kitchen. A well-appointed mudroom features ample built-in storage and a separate entrance to the backyard and garage, complemented by a glamorous 2-piece bath tucked away at the back of the home.Upstairs a unique split-level design offers a versatile loft area, perfect for a playroom or homework space that overlooks the kitchen. This area is rich in storage and built-ins, catering to every family member's needs. The upper level houses two generously sized bedrooms, primary and a massive laundry room with a sink & abundant storage. The primary bedroom is a true retreat, featuring a large window and a walk-in closet w/ built-in storage. The luxurious Japanese-inspired ensuite boasts exquisite Japanese tiles, double vanity w/ stunning arched mirrors, in-floor heating, tiled shower with glass doors and a deep Japanese soaking tub that aids in many benefits like better circulation and stress relief. An additional 4-piece bath and a hidden linen closet complete this level. All bedrooms also have blackout blinds for added comfort. The basement is a recreational dream! It features a full gym with a striking glass wall, a cozy living area, and a wet bar adorned with imported tiles. Kids will love the secret play area, ensuring fun for all ages. The basement also includes hydronic in-floor heating, a fourth bedroom, and a final 4-piece bath. This home is equipped with A/C, heated garage with epoxy flooring, and both front and back enclosed porches. Elegant CB2 lighting throughout and $15k custom window coverings by Normandeau Window Coverings. Don’t miss the CARRIAGE HOUSE w parking stall, the featuring a sleek kitchen, living/bedroom combination that is sure to impress any renter or family member Can rent for $1,600/month for additional income. This is a personal home to the builder and no expense was spared! Lived in less than a year!
Pièces
- TypeNiveauDimensionsPlancher
- CuisinePrincipal18' 11" x 18' 2"Autre
- Salle à mangerPrincipal9' 2" x 9' 8"Autre
- SalonPrincipal15' 6" x 17' 9.9"Autre
- Bureau à domicilePrincipal10' 8" x 13' 11"Autre
- Bureau à domicile2ième étage8' 6" x 11' 11"Autre
- Salle de jeuxSous-sol13' 3.9" x 27' 9"Autre
- Salle de sportSous-sol6' 11" x 20' 3"Autre
- Salle polyvalenteSous-sol7' 8" x 8' 2"Autre
- Salle de lavage2ième étage6' 5" x 8' 8"Autre
- Chambre à coucher principale2ième étage14' 6" x 17' 9.6"Autre
- Chambre à coucher2ième étage10' 5" x 12' 11"Autre
- Chambre à coucher2ième étage10' 5" x 15' 6"Autre
- Chambre à coucherSous-sol11' 9.6" x 11' 11"Autre
- Salle de bainsPrincipal4' 11" x 6' 11"Autre
- Salle de bainsSous-sol4' 11" x 9' 6"Autre
- Salle de bainsInférieur4' 11" x 10' 5"Autre
- Salle de bain attenanteInférieur8' 8" x 17' 11"Autre
Agents de cette inscription
Demandez plus d’infos
Demandez plus d’infos
Emplacement
1816 Elizabeth Street SE, Calgary, Alberta, T2G 4H4 Canada
Autour de cette propriété
En savoir plus au sujet du quartier et des commodités autour de cette résidence.
Demander de l’information sur le quartier
En savoir plus au sujet du quartier et des commodités autour de cette résidence
Demander maintenantCalculatrice de versements hypothécaires
- $
- %$
- %
- Capital et intérêts 0
- Impôt foncier 0
- Frais de copropriété 0

