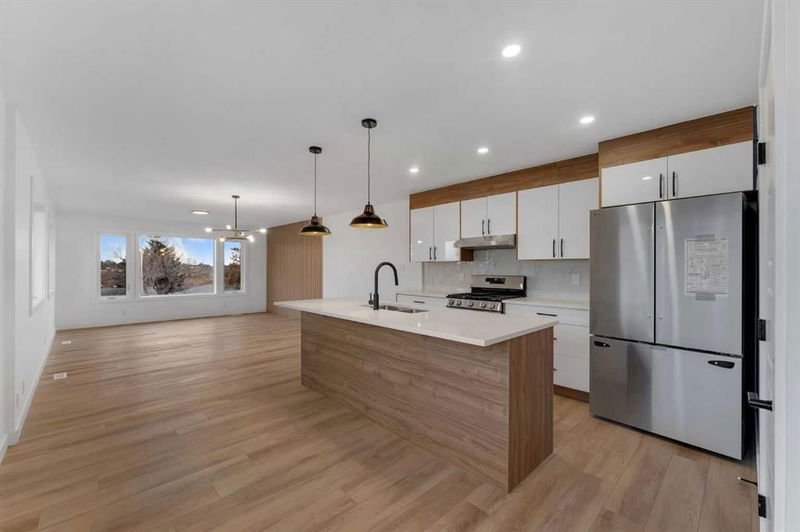Caractéristiques principales
- MLS® #: A2177476
- ID de propriété: SIRC2160743
- Type de propriété: Résidentiel, Maison unifamiliale détachée
- Aire habitable: 1 360,55 pi.ca.
- Construit en: 1959
- Chambre(s) à coucher: 3+4
- Salle(s) de bain: 4
- Stationnement(s): 2
- Inscrit par:
- Real Broker
Description de la propriété
2 ILLEGAL BASEMENT SUITES | FULLY RENOVATED | 7 BEDS + 4 BATHS | BACKING ON TO GREEN SPACE | DOWNTOWN SKYLINE VIEWS | REVERSE WALK OUT BASEMENT | 2800+ SF | 10 MINUTES TO DOWNTOWN |
This property has a potential rental income of $5300 per month ($2800 up, $2800 down for both illegal suites). Nestled on a quiet cul-de-sac with stunning mountain & city views, this extensively renovated bungalow is a true gem in the highly desirable community of Mayland Heights. Perfect for first-time homebuyers or savvy investors, this home offers the rare opportunity of 3 separate suites for additional rental income (illegal). Thoughtfully updated, it blends modern finishes and comfort with an open-concept design that’s sure to impress.
Upon entering, you are welcomed by a spacious and inviting layout that maximizes every square foot. The neutral colour palette, complemented by custom-built features, creates an elegant atmosphere throughout. Recent updates include fresh interior paint, new luxury vinyl plank flooring, updated bathrooms, new light fixtures, updated windows, and a refreshed exterior—all carefully designed to enhance the home’s appeal and functionality.
The chef-inspired kitchen features high-gloss cabinets and premium quartz countertops, ideal for preparing meals or entertaining guests. The main floor is flooded with natural light, creating a warm and welcoming space. The large living room offers plenty of room for relaxation, while the adjacent dining area is perfect for family meals and hosting gatherings.
Down the hall, the private primary bedroom serves as a tranquil retreat. It includes a spacious walk-in closet and a luxurious 4-piece ensuite bathroom—perfect for unwinding after a long day. Two additional generously sized bedrooms provide ample space for family members or guests, each designed with comfort and plenty of closet space. A fully updated 4-piece bathroom serves the two bedrooms and rounds out the main floor. A conveniently located laundry room just off the kitchen adds extra functionality.
What truly sets this property apart is the basement. Heading downstairs, you'll find 2 separate illegal basement suites, each with its own entrance. These suites offer privacy and convenience, with their own kitchen, two well-sized bedrooms per suite, and separate bathrooms. This layout is ideal for extended family, guests, or generating rental income. The basement also includes separate laundry facilities and storage, making it incredibly flexible and functional.
This home provides easy access to major highways, making commuting a breeze. Schools, parks, and amenities are all nearby, making this the ideal location for families. With its income-generating potential and prime position in one of Calgary’s most sought-after neighbourhoods, this beautifully renovated bungalow presents a rare opportunity. Priced aggressively and offering exceptional value, this home is sure to attract attention. Live up & rent down—book a showing with your favourite Realtor today!
Pièces
- TypeNiveauDimensionsPlancher
- Salle de bainsPrincipal6' 11" x 4' 11"Autre
- Salle de bain attenantePrincipal7' 9.6" x 8' 6"Autre
- Chambre à coucherPrincipal10' x 10' 9"Autre
- Chambre à coucherPrincipal9' 6" x 10' 9.9"Autre
- Salle à mangerPrincipal8' x 14' 6"Autre
- FoyerPrincipal9' x 5' 9.6"Autre
- CuisinePrincipal12' 8" x 14' 8"Autre
- SalonPrincipal11' 2" x 14' 6"Autre
- Chambre à coucher principalePrincipal14' 2" x 13' 6.9"Autre
- Salle de bainsSupérieur4' 9" x 8' 6"Autre
- Salle de bainsSupérieur8' 11" x 7' 8"Autre
- Chambre à coucherSupérieur8' 9.6" x 9' 5"Autre
- Chambre à coucherSupérieur9' 6" x 9' 11"Autre
- Chambre à coucherSupérieur11' 2" x 10' 6"Autre
- Chambre à coucherSupérieur12' 2" x 13' 8"Autre
- CuisineSupérieur12' 9.6" x 15' 6"Autre
- CuisineSupérieur7' 11" x 14' 9.6"Autre
- SalonSupérieur11' 3" x 14' 9.6"Autre
- RangementSupérieur10' 6.9" x 13' 9.6"Autre
Agents de cette inscription
Demandez plus d’infos
Demandez plus d’infos
Emplacement
1420 16a Street NE, Calgary, Alberta, T2E 4T6 Canada
Autour de cette propriété
En savoir plus au sujet du quartier et des commodités autour de cette résidence.
Demander de l’information sur le quartier
En savoir plus au sujet du quartier et des commodités autour de cette résidence
Demander maintenantCalculatrice de versements hypothécaires
- $
- %$
- %
- Capital et intérêts 0
- Impôt foncier 0
- Frais de copropriété 0

