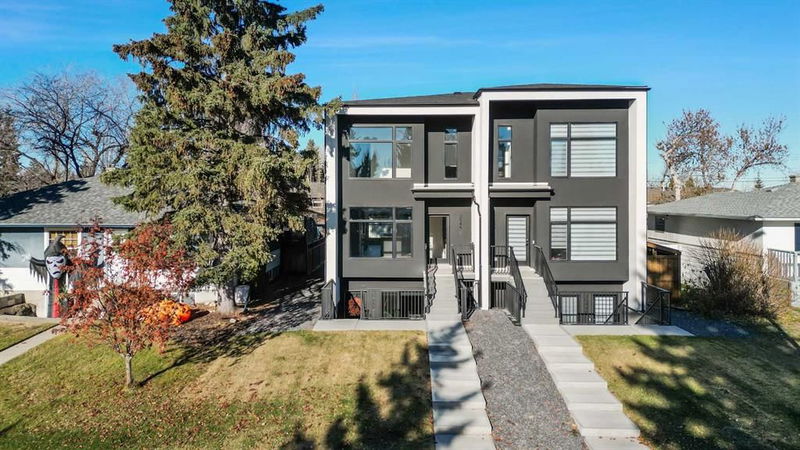Caractéristiques principales
- MLS® #: A2177982
- ID de propriété: SIRC2160738
- Type de propriété: Résidentiel, Autre
- Aire habitable: 1 400,95 pi.ca.
- Construit en: 2024
- Chambre(s) à coucher: 2+1
- Salle(s) de bain: 3+1
- Stationnement(s): 2
- Inscrit par:
- Century 21 Bamber Realty LTD.
Description de la propriété
Discover this move-in ready, beautifully designed semi-detached home in the sought-after community of Spruce Cliff. With two bedrooms in the main unit and an additional bedroom in the fully legal, self-contained lower suite, this home blends high-quality craftsmanship with modern functionality. Key Features: Prime Location: Centrally located, within walking distance of schools, parks, shopping, and the LRT, making city commutes and weekend getaways a breeze. Chef's Kitchen: Step into an impressive kitchen featuring a massive center island with plenty of seating—perfect for entertaining! Outfitted with premium FRIGIDAIRE appliances, including a fridge, stove, and microwave, this space will delight any home chef. Two Primary Bedrooms Upstairs: Both primary bedrooms offer large walk-in closets, and private 4-piece en-suites, complete with stylish counter-to-ceiling mirrors. Lower-Level Legal Suite: The fully legal, self-contained suite is ideal as an in-law or nanny suite, or for added rental income. It includes its own laundry room, furnace, and hot water tank. This legal suite also has its own FRIGIDAIRE appliances, large windows for abundant natural light, and private front and back patio entrances—an exceptional feature that adds flexibility and appeal. Additional Highlights: Private Outdoor Spaces: Enjoy both front and back patios for the lower legal suite—ideal for outdoor relaxation in a peaceful, private setting. Double Detached Garage: A 2-car garage offers convenience and additional storage space. This well-appointed, thoughtfully designed home is perfect for families looking to settle down or for investors seeking a valuable property in a prime location. Don’t miss your chance to own this beautiful home in Spruce Cliff!
Pièces
- TypeNiveauDimensionsPlancher
- SalonPrincipal12' 3.9" x 14' 5"Autre
- CuisinePrincipal14' 2" x 14' 2"Autre
- Salle à mangerPrincipal11' x 12' 8"Autre
- FoyerPrincipal7' x 8' 8"Autre
- Salle à mangerPrincipal11' x 12' 8"Autre
- Salle de bainsPrincipal4' x 4' 11"Autre
- RangementPrincipal3' 3.9" x 10' 5"Autre
- VestibulePrincipal5' 3.9" x 5' 3.9"Autre
- Chambre à coucher principaleInférieur10' 11" x 13' 5"Autre
- Penderie (Walk-in)Inférieur4' 9.6" x 9'Autre
- Salle de bain attenanteInférieur6' 6" x 8'Autre
- Chambre à coucherInférieur10' 11" x 13' 5"Autre
- Penderie (Walk-in)Inférieur4' 2" x 10' 9.9"Autre
- Salle de bain attenanteInférieur6' 6" x 8'Autre
- Salle de lavageInférieur3' 9.6" x 5' 5"Autre
- Salle familialeSous-sol14' 3.9" x 17' 2"Autre
- CuisineSous-sol8' 8" x 9' 3.9"Autre
- Chambre à coucherSous-sol11' 8" x 14' 8"Autre
- Salle de lavageSous-sol3' 5" x 3' 5"Autre
- Salle de bainsSous-sol6' 6" x 9' 3"Autre
- ServiceSous-sol3' 8" x 8' 11"Autre
Agents de cette inscription
Demandez plus d’infos
Demandez plus d’infos
Emplacement
3546 2nd Avenue SW, Calgary, Alberta, T3C0A1 Canada
Autour de cette propriété
En savoir plus au sujet du quartier et des commodités autour de cette résidence.
Demander de l’information sur le quartier
En savoir plus au sujet du quartier et des commodités autour de cette résidence
Demander maintenantCalculatrice de versements hypothécaires
- $
- %$
- %
- Capital et intérêts 0
- Impôt foncier 0
- Frais de copropriété 0

