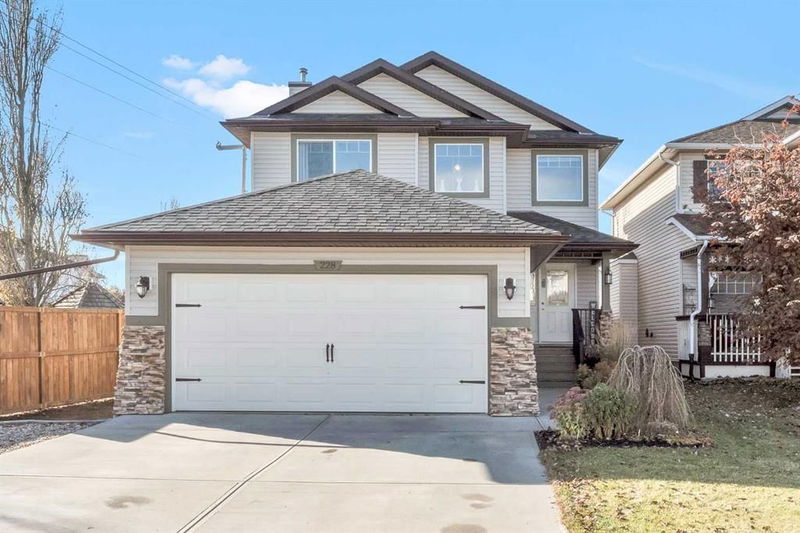Caractéristiques principales
- MLS® #: A2177756
- ID de propriété: SIRC2160722
- Type de propriété: Résidentiel, Maison unifamiliale détachée
- Aire habitable: 1 741 pi.ca.
- Construit en: 2000
- Chambre(s) à coucher: 3
- Salle(s) de bain: 2+1
- Stationnement(s): 4
- Inscrit par:
- 2% Realty
Description de la propriété
( Open House Saturday Nov 9th 1 - 3 pm) Here is the amazing family home you have been searching for! This corner lot provides ample parking as well as privacy! With impressive curb appeal and boasting beautiful landscaping as well as new exterior, downspouts and soffits (2022) as well as a new roof (2017) this home will provide years of carefree living! Upon entry the main floor has been fully renovated with Hardwood floors, knock down ceilings, pot lights throughout and custom gas fireplace built in. The new kitchen has had no expense spared, with a layout designed for the busy family in mind! The crisp white modern cabinetry has many upgrades, including soft close doors, custom built-ins , SS Appliances, Quartz countertops and a dedicated pantry. The main floor living area easily flows into your private backyard oasis (more on those unique features shortly). The upper level has a large master with the all important ensuite 5 piece bath, providing a retreat after those long days. There are 2 more well appointed bedrooms and another 4 piece bath that complete the upper level. The basement has a handy den that is set up as a private work from home location. The rest of the basement is undeveloped and awaiting your creative touches. Moving to the backyard, the most obvious benefit is the all important sunny SW exposure that bathes both the backyard and main floor with natural light year round. This yard has been lovingly cared for with perennial flower beds, English ivy and a slate patio complete with BBQ gas hookup for entertaining. There is also a graveled dog run for the furry friends in your family. A truly unique feature is an 8’x12’ all season (insulated) greenhouse (originally used to raise orchids). In recent years this space has been used as a perfect home office / teleworking location. This space could be used as an Art Studio, playhouse for the little ones or simply as an extra storage space, depending on the new owner's needs. Chaparral is a premiere Calgary lake community boasting pickle ball courts, private beach, walking paths, playgrounds as well as ice skating and hockey in the winter. With walking distance to Elementary schools and only a 10 minute bus ride to Junior and Senior high as well as quick access to the Ring Road, this community is hard to beat! Book your showing today.
Pièces
- TypeNiveauDimensionsPlancher
- SalonPrincipal13' 5" x 17' 2"Autre
- CuisinePrincipal9' 6.9" x 11' 2"Autre
- Salle à mangerPrincipal7' 6.9" x 10' 11"Autre
- Salle de bainsPrincipal4' 3.9" x 5'Autre
- Salle de lavagePrincipal6' 3" x 8' 9.9"Autre
- Chambre à coucherInférieur12' 9.9" x 14' 9.9"Autre
- Salle de bain attenanteInférieur10' 9.6" x 11' 8"Autre
- Chambre à coucherInférieur10' 6.9" x 11' 8"Autre
- Chambre à coucherInférieur10' 6" x 12' 8"Autre
- Penderie (Walk-in)Inférieur4' 9.9" x 4' 9.9"Autre
- Salle de bainsInférieur4' 11" x 7' 9.9"Autre
- BoudoirSous-sol6' 9" x 11'Autre
Agents de cette inscription
Demandez plus d’infos
Demandez plus d’infos
Emplacement
228 Chaparral Circle SE, Calgary, Alberta, T2X3M1 Canada
Autour de cette propriété
En savoir plus au sujet du quartier et des commodités autour de cette résidence.
Demander de l’information sur le quartier
En savoir plus au sujet du quartier et des commodités autour de cette résidence
Demander maintenantCalculatrice de versements hypothécaires
- $
- %$
- %
- Capital et intérêts 0
- Impôt foncier 0
- Frais de copropriété 0

