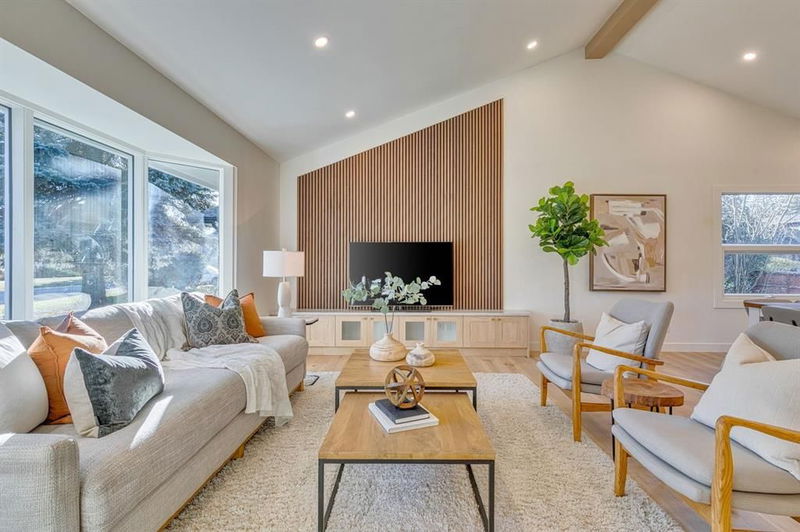Caractéristiques principales
- MLS® #: A2177908
- ID de propriété: SIRC2160701
- Type de propriété: Résidentiel, Maison unifamiliale détachée
- Aire habitable: 1 825 pi.ca.
- Construit en: 1968
- Chambre(s) à coucher: 4
- Salle(s) de bain: 2+1
- Stationnement(s): 4
- Inscrit par:
- RE/MAX Landan Real Estate
Description de la propriété
OPEN HOUSE Nov 17th, 1-3pm. Incredible Location with a Stunning Renovation!!! Don't miss this gorgeous 4 bedroom home w/ just over 3000 sqft of developed space. Inside you will find a breathtaking renovation that has transformed this home, featuring engineered hardwood floors throughout, a vaulted ceiling with exposed beam, and an open floor plan that perfectly balances elegance and comfort. The large custom kitchen is designed for both style and functionality, complete with a large island ideal for entertaining. The living room boasts a chic feature TV wall, while the family room showcases a beautiful custom clay fireplace. Upstairs, the primary bedroom offers a luxurious ensuite with a stand-up shower, along with two additional generously sized bedrooms. A fourth bedroom is located on the main floor, along with a convenient laundry room and powder room. In the basement you will find an additional living / rec space, along with a bar and beautiful wine cellar! The large backyard offers many different spaces to enjoy, a large treed lawn space out the back, and a covered patio on the east side to cool off from the summers heat! There is a finished oversized attached garage and a large driveway for additional parking. The front yard has been professionally and beautifully landscaped and the exterior newly painted with a beautiful wood feature. This house is a must see!!
Pièces
- TypeNiveauDimensionsPlancher
- CuisinePrincipal11' x 16' 6"Autre
- Salle à mangerPrincipal9' 6" x 10'Autre
- SalonPrincipal11' 6" x 18' 6"Autre
- Salle familialePrincipal16' x 24'Autre
- Salle de jeuxSous-sol13' 6" x 18'Autre
- Cave à vinSous-sol5' x 10'Autre
- Chambre à coucher principaleInférieur10' 6" x 13'Autre
- Chambre à coucherInférieur10' x 10' 6"Autre
- Chambre à coucherInférieur9' 8" x 10'Autre
- Chambre à coucherPrincipal9' 6" x 10' 8"Autre
- Salle de bainsPrincipal0' x 0'Autre
- Salle de bain attenanteInférieur0' x 0'Autre
- Salle de bainsInférieur0' x 0'Autre
Agents de cette inscription
Demandez plus d’infos
Demandez plus d’infos
Emplacement
10727 Willowfern Drive SE, Calgary, Alberta, T2J 1R3 Canada
Autour de cette propriété
En savoir plus au sujet du quartier et des commodités autour de cette résidence.
Demander de l’information sur le quartier
En savoir plus au sujet du quartier et des commodités autour de cette résidence
Demander maintenantCalculatrice de versements hypothécaires
- $
- %$
- %
- Capital et intérêts 0
- Impôt foncier 0
- Frais de copropriété 0

