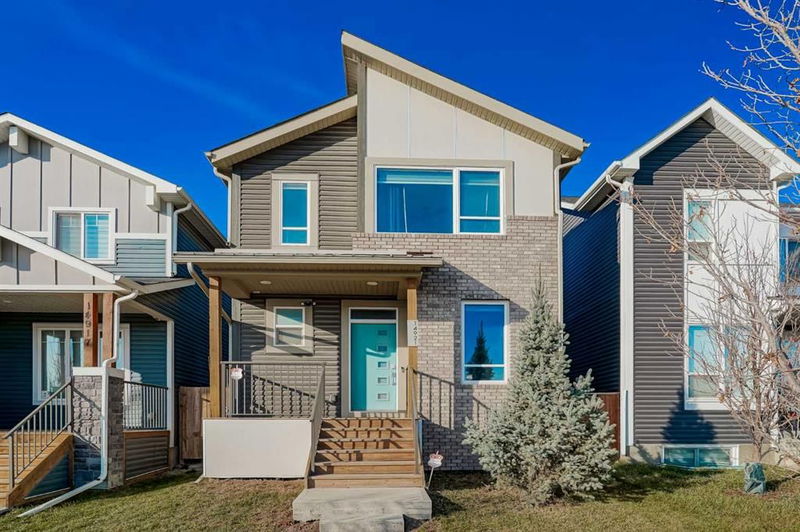Caractéristiques principales
- MLS® #: A2177209
- ID de propriété: SIRC2160693
- Type de propriété: Résidentiel, Maison unifamiliale détachée
- Aire habitable: 1 861 pi.ca.
- Construit en: 2019
- Chambre(s) à coucher: 3+1
- Salle(s) de bain: 3+1
- Stationnement(s): 2
- Inscrit par:
- eXp Realty
Description de la propriété
OPEN HOUSE Saturday Nov 9 (12:30-2:30pm). Beautifully upgraded 4-bedroom, 3.5-bathroom home in the dynamic community of Livingston, designed for both style and functionality. Spanning an open-concept main floor with elegant luxury vinyl plank flooring, this home features a spacious den/office complete with custom built-in cabinetry, providing an ideal workspace. The chef’s kitchen showcases quartz countertops, high-end stainless steel appliances, and a large center island—perfect for entertaining. Upstairs, discover a bonus space that adds flexibility for a family room or media area, and enjoy the convenience of an upper-floor laundry room. The fully developed basement includes a dedicated gym space, adding to the lifestyle options of this home. Step outside to a low-maintenance, professionally landscaped with a west-facing deck and air conditioning to ensure comfort all year round. Basement can be accessed via the separate entrance side door! Added safety feature is the sprinkler fire protection system throughout the home. A double detached garage is accessed from the lane. With quick access to Stoney Trail, commuting is effortless. As part of the vibrant Livingston community, you’ll enjoy exclusive access to the Livingston Hub, which features a variety of amenities and recreational activities. This property combines luxury and convenience, creating the ideal setting for families and entertainers alike.
Pièces
- TypeNiveauDimensionsPlancher
- EntréePrincipal8' 3" x 5'Autre
- SalonPrincipal19' x 12' 3"Autre
- Salle à mangerPrincipal11' 3.9" x 10' 9.6"Autre
- CuisinePrincipal17' x 8' 3.9"Autre
- Bureau à domicilePrincipal14' x 7' 6"Autre
- Chambre à coucher principaleInférieur13' 9" x 13' 6"Autre
- Chambre à coucherInférieur12' 6.9" x 9' 3"Autre
- Chambre à coucherInférieur11' 5" x 9' 3"Autre
- Pièce bonusInférieur13' 6" x 12' 6.9"Autre
- Salle de lavageInférieur10' 8" x 5'Autre
- Salle familialeSous-sol17' 6" x 13'Autre
- Salle de sportSous-sol9' 6.9" x 8' 6"Autre
- Salle de bainsPrincipal5' 3" x 5' 9.6"Autre
- Salle de bain attenanteInférieur10' 3" x 5'Autre
- Salle de bainsInférieur8' 3" x 5'Autre
- Salle de bainsSous-sol6' x 5' 5"Autre
- Chambre à coucherSous-sol9' 6.9" x 9' 3"Autre
Agents de cette inscription
Demandez plus d’infos
Demandez plus d’infos
Emplacement
14921 1 Street NW, Calgary, Alberta, T3P1N2 Canada
Autour de cette propriété
En savoir plus au sujet du quartier et des commodités autour de cette résidence.
Demander de l’information sur le quartier
En savoir plus au sujet du quartier et des commodités autour de cette résidence
Demander maintenantCalculatrice de versements hypothécaires
- $
- %$
- %
- Capital et intérêts 0
- Impôt foncier 0
- Frais de copropriété 0

