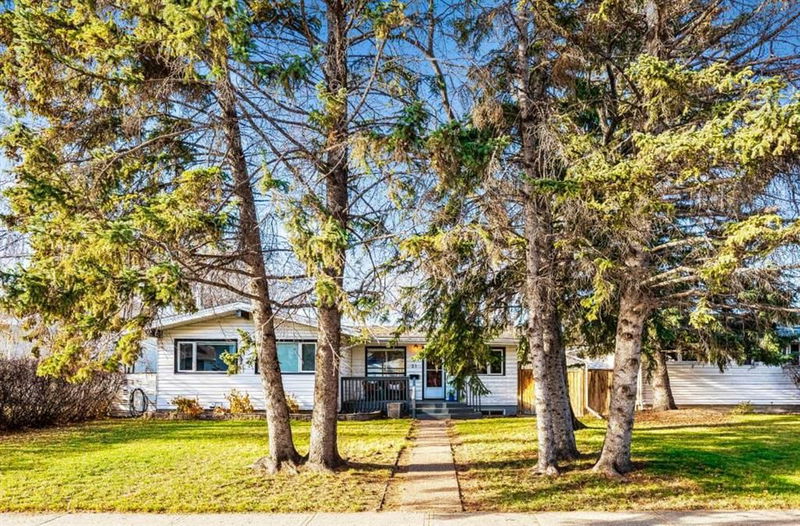Caractéristiques principales
- MLS® #: A2177847
- ID de propriété: SIRC2160682
- Type de propriété: Résidentiel, Maison unifamiliale détachée
- Aire habitable: 1 092 pi.ca.
- Construit en: 1958
- Chambre(s) à coucher: 3+1
- Salle(s) de bain: 2
- Stationnement(s): 2
- Inscrit par:
- Real Estate Professionals Inc.
Description de la propriété
**Open House Sat & Sun Nov 9th & 10th from 1:00 - 3:00 p.m. | Outstanding bungalow in a prime location on the desirable west side of Haysboro, just steps from Heritage Park! This naturally lit home offers over 1900 sq. ft. of living space, featuring knotty pine vaulted ceilings, an abundance of oversized windows, 4 spacious bedrooms, 2 bathrooms, and a west-facing backyard with an oversized deck. The modernized kitchen boasts stainless steel appliances and quartz countertops complete with soft-close drawers, blending contemporary touches with mid-century charm.
The open concept living and dining areas feature a wall of large west facing windows and an oversized sliding door, allowing natural light to flood throughout the home. This thoughtful design creates an ideal layout for those who appreciate seamless indoor / outdoor living. The serene, west-facing backyard provides an ideal retreat after long summer days. As the sun sets, the beautiful elm tree casts dappled light over the oversized deck, creating a perfect space for entertaining or unwinding. The primary bedroom features a custom oversized skylight, allowing you to stargaze before drifting off. The basement features a large recreation room with a 4-person sauna — perfect for warming up on cold winter days and releasing the day’s stress — and a spacious 3-piece bathroom. Additionally, there is a sizable bedroom currently used as a guest room (note: it does not meet legal egress requirements). Noteworthy updates: New washer / dryer and light fixtures; shingles replaced (approx. 2021) with two layers of water and ice rainscreen, featuring a limited lifetime warranty of 40 years. Garage shingles, gutters, eavestroughs, custom skylight with knotty pine trim, and custom skylight blackout shade (approx. 2019); hot water tank (40 gallons) replaced in 2018. Embrace the outdoors with the nearby Glenmore Reservoir, perfect for cycling, walking, sailing, kayaking, and other water sports. Enjoy tennis and pickleball courts surrounded by green spaces, playgrounds, and walking trails. Only minutes to Rockyview Hospital and an express BRT line to downtown. An unbeatable location with everything you need right here!
Pièces
- TypeNiveauDimensionsPlancher
- EntréePrincipal5' 6" x 3' 3.9"Autre
- CuisinePrincipal10' 9.9" x 8' 3.9"Autre
- Salle à mangerPrincipal8' 11" x 8' 11"Autre
- SalonPrincipal17' 6" x 16' 6.9"Autre
- Chambre à coucher principalePrincipal12' 3" x 9' 11"Autre
- Chambre à coucherPrincipal10' 3.9" x 9' 5"Autre
- Chambre à coucherPrincipal10' x 9' 3.9"Autre
- Salle de bainsPrincipal8' 5" x 6' 11"Autre
- Chambre à coucherSous-sol19' 9.6" x 8' 3.9"Autre
- Salle familialeSous-sol15' 9" x 14' 6"Autre
- Salle de jeuxSous-sol14' 3" x 7' 11"Autre
- SaunaSous-sol6' 3" x 6' 3"Autre
- RangementSous-sol8' 3" x 7' 9"Autre
- Salle de lavageSous-sol13' 3" x 10' 3"Autre
- Salle de bain attenanteSous-sol7' 3" x 6' 3"Autre
Agents de cette inscription
Demandez plus d’infos
Demandez plus d’infos
Emplacement
21 Holden Road SW, Calgary, Alberta, T2V 3E7 Canada
Autour de cette propriété
En savoir plus au sujet du quartier et des commodités autour de cette résidence.
Demander de l’information sur le quartier
En savoir plus au sujet du quartier et des commodités autour de cette résidence
Demander maintenantCalculatrice de versements hypothécaires
- $
- %$
- %
- Capital et intérêts 0
- Impôt foncier 0
- Frais de copropriété 0

