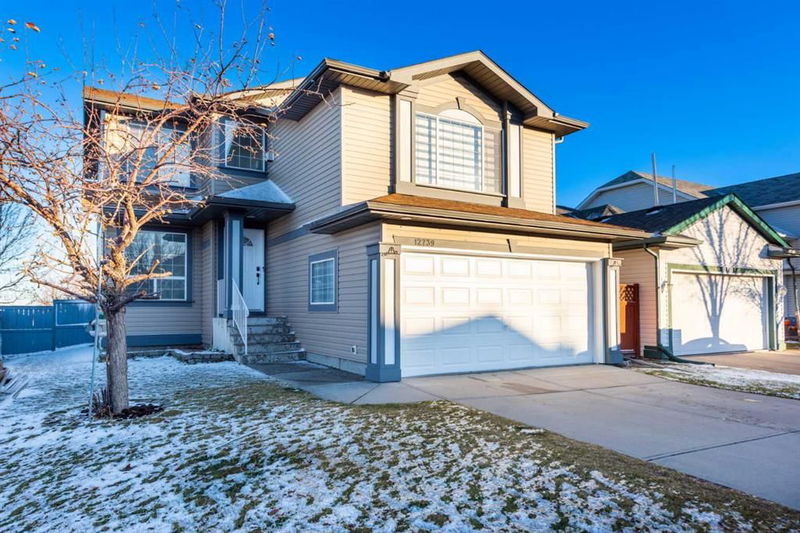Caractéristiques principales
- MLS® #: A2177808
- ID de propriété: SIRC2160674
- Type de propriété: Résidentiel, Maison unifamiliale détachée
- Aire habitable: 1 970,17 pi.ca.
- Construit en: 2000
- Chambre(s) à coucher: 3+2
- Salle(s) de bain: 3+1
- Stationnement(s): 2
- Inscrit par:
- eXp Realty
Description de la propriété
openhouse : Sunday Nov 24 th from 1 pm to 4:00 pm : This fully renovated 5-bedroom home is a perfect opportunity for investors, large families, or first-time buyers looking to earn rental income. With a spacious layout and numerous upgrades, this property offers both comfort and functionality. The main floor features an open-concept kitchen and dining area, perfect for family gatherings. The large living room offers plenty of space for relaxation, while a main-floor office provides the flexibility to be used as a 6th bedroom. A 2-piece bath and convenient laundry room complete this level.
Upstairs, you'll find 3 well-sized bedrooms, including a primary suite with ample closet space, plus a bonus room that can be used as an additional living area, playroom, or home theater. Two full bathrooms are also located on the upper level, both of which have been fully renovated with new vanities, toilets, and plumbing fixtures.
The basement is an ideal space for generating income, with 2 additional bedrooms, a full kitchen, and a 4-piece bathroom. The side door in the garage provides direct access to the basement through the mudroom, allowing for privacy and easy entry for tenants if you choose to rent out the lower level. Whether you decide to live upstairs and rent the basement or rent both levels, this property offers excellent potential for generating extra income.
Key renovations include a fully updated kitchen with new quartz countertops, brand-new kitchen appliances (fridge, dishwasher, electric stove, and hood fan), fresh paint throughout, and newly installed vinyl plank flooring across all levels, including the basement. The entire home has been updated with modern electrical fixtures, and the exterior has seen significant improvements with new siding (hail damage replacement) and a roof replacement, which will be completed before possession.
The home is located on a prime end lot, with a back alley that features a door for additional parking, making it ideal for extra vehicles or RV parking. The back alley provides added convenience and privacy, ensuring plenty of space for your vehicles. You'll also enjoy easy access to major roadways, including Deerfoot Trail, Stoney Trail, and a short drive to the airport. For families, the property is walking distance to 6 schools, making it a highly desirable location for those with children. Additionally, the nearby ridge offers fantastic opportunities for walking and biking.
With its prime location, extensive renovations, and potential for rental income, this home is a must-see. Whether you're an investor looking for a solid income property or a family seeking extra space, this home has everything you need. Don’t miss out—book your showing today!
Pièces
- TypeNiveauDimensionsPlancher
- Salle de bainsPrincipal5' 9.6" x 5' 9.6"Autre
- Salle à mangerPrincipal7' 9.9" x 12' 6.9"Autre
- FoyerPrincipal10' 3.9" x 11' 3"Autre
- CuisinePrincipal13' x 8' 8"Autre
- SalonPrincipal14' 3" x 12' 2"Autre
- Salle de bainsInférieur5' 9.6" x 8'Autre
- Salle de bain attenanteInférieur10' 6.9" x 140'Autre
- Chambre à coucherInférieur9' 8" x 11' 2"Autre
- Chambre à coucherInférieur9' x 11' 5"Autre
- Salle familialeInférieur14' 9" x 17' 2"Autre
- Salle de bainsSous-sol5' 9.6" x 7' 9"Autre
- Chambre à coucherSous-sol12' 3" x 11' 6"Autre
- Chambre à coucherSous-sol8' 3" x 11' 6.9"Autre
- CuisineSous-sol13' 5" x 11' 6.9"Autre
- ServiceSous-sol7' 9.6" x 8' 9.6"Autre
- ServiceSous-sol9' 11" x 9' 9.9"Autre
- Bureau à domicilePrincipal9' 9.6" x 12' 2"Autre
- Chambre à coucher principaleInférieur13' 5" x 13' 5"Autre
Agents de cette inscription
Demandez plus d’infos
Demandez plus d’infos
Emplacement
12739 Coventry Hills Way NE, Calgary, Alberta, T3K5B2 Canada
Autour de cette propriété
En savoir plus au sujet du quartier et des commodités autour de cette résidence.
Demander de l’information sur le quartier
En savoir plus au sujet du quartier et des commodités autour de cette résidence
Demander maintenantCalculatrice de versements hypothécaires
- $
- %$
- %
- Capital et intérêts 0
- Impôt foncier 0
- Frais de copropriété 0

