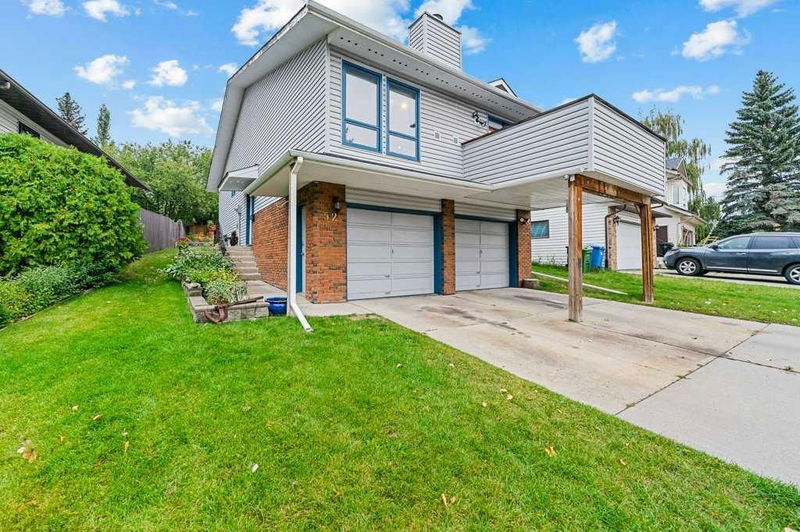Caractéristiques principales
- MLS® #: A2178050
- ID de propriété: SIRC2160657
- Type de propriété: Résidentiel, Maison unifamiliale détachée
- Aire habitable: 1 265,85 pi.ca.
- Construit en: 1983
- Chambre(s) à coucher: 3+1
- Salle(s) de bain: 2
- Stationnement(s): 2
- Inscrit par:
- CIR Realty
Description de la propriété
Proudly presenting this well-maintained family home in the desirable community of Hawkwood. This home is located on a quiet street and boasts 1265 sq feet of living space on the main level. The main living area features soaring vaulted ceilings throughout the Kitchen, Dining Room, and Living Room. The living room boasts laminate flooring, soaring ceilings and a wood burning fireplace. The Dining area is spacious and provides ample space for large family dinners. The Kitchen features an island and stainless-steel appliances. The Primary bedroom is spacious and features a three-piece bath. Complete the main floor with two additional bedrooms and a four-piece bath. The lower level boasts a fourth bedroom and a large bright family room featuring new vinyl plank flooring and two windows providing plenty of natural light. There is ample space to add a bathroom downstairs. Complete the package with an oversized double attached garage. Located close to schools, Crowfoot village for all your shopping needs, and easy access to major roadways including Stoney Trail.
Pièces
- TypeNiveauDimensionsPlancher
- SalonPrincipal18' 9" x 12' 8"Autre
- Chambre à coucher principalePrincipal16' 9.9" x 13' 5"Autre
- CuisinePrincipal13' 5" x 11' 8"Autre
- Chambre à coucherPrincipal9' 6" x 11' 6"Autre
- Salle à mangerPrincipal11' 9.9" x 10' 6"Autre
- Chambre à coucherPrincipal9' 9" x 9' 3.9"Autre
- Chambre à coucherSupérieur11' 6.9" x 7' 2"Autre
- Salle de bainsPrincipal4' 11" x 7' 9"Autre
- Salle de lavageSupérieur11' 6.9" x 10' 8"Autre
- Salle de bainsPrincipal12' 5" x 7' 9.9"Autre
- Salle de jeuxSupérieur12' 8" x 22'Autre
Agents de cette inscription
Demandez plus d’infos
Demandez plus d’infos
Emplacement
52 Hawkcliff Way NW, Calgary, Alberta, T3G 2R7 Canada
Autour de cette propriété
En savoir plus au sujet du quartier et des commodités autour de cette résidence.
Demander de l’information sur le quartier
En savoir plus au sujet du quartier et des commodités autour de cette résidence
Demander maintenantCalculatrice de versements hypothécaires
- $
- %$
- %
- Capital et intérêts 0
- Impôt foncier 0
- Frais de copropriété 0

