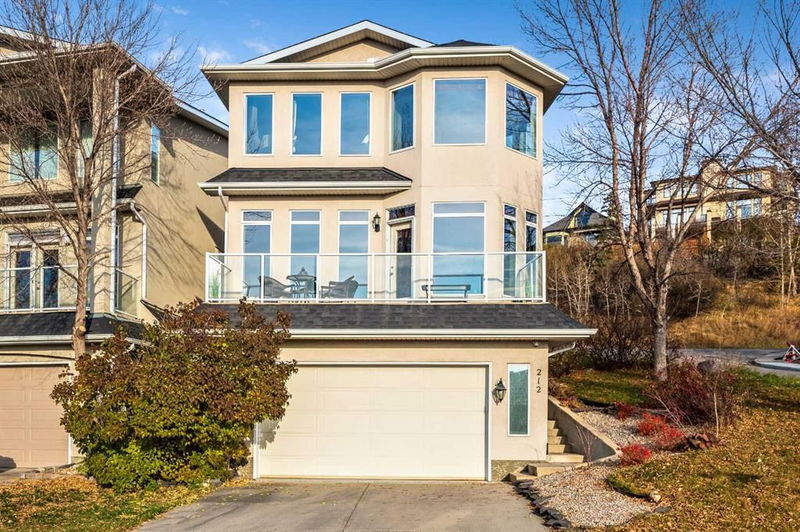Caractéristiques principales
- MLS® #: A2177918
- ID de propriété: SIRC2160654
- Type de propriété: Résidentiel, Maison unifamiliale détachée
- Aire habitable: 1 918 pi.ca.
- Construit en: 2000
- Chambre(s) à coucher: 3
- Salle(s) de bain: 3+1
- Stationnement(s): 4
- Inscrit par:
- RE/MAX iRealty Innovations
Description de la propriété
3 Bedroom home with Breathtaking DOWNTOWN SKYLINE AND MOUNTAIN VIEWS from all three levels and situated on a CORNER LOT on the most desirable street in Bridgeland. Just a short walk to the Bridgeland arts and culture district, brunch spots, coffee shops, grocery markets, ice cream shops, restaurants, bakeries, salons, pubs and other retail. Walk to East Village, Downtown, Bridgeland C-train station, Zoo and Science Center, and and Tom Campbell off-leash park and Bow River Pathway. Easy access to get around the city with bridgeland being situated nearby Deerfoot Trail, 16 ave, Memorial Drive, Center street and Edmonton Trail, and Kensington. Enjoy amazing views at all times of day and night (great spot for Stampede and New Years Fireworks watching), then when the sun gets too hot, take refuge on your backyard patio, a private and shaded location where you can watch the birds enjoy taking a bath in the stone waterfall pond, and perch on the apple trees and shrubs. Come inside and you will be equally wowed by the functional layout that takes advantage of the views. The unique and eclectic interior styling makes you feel right at home, and the three-way fireplace quickly heats up the house as the winter approaches. Countless updates including newer asphalt roof shingles (2018), R-45 attic insulation (2018), hot water wank (2024), furnace (2018), Epoxy garage flooring (2018) and garage gas heater (2020), New black stainless steel kitchen appliances in 2020 (dishwasher, countertop gas stove, range hood, wall oven, built-in microwave), New long kitchen island and countertops and TRAVERTINE floors (2020), changed almost all plumbing and hanging light fixtures throughout house (2020), Cat6 wiring for security cameras (2020), New matte black tile on fireplace, bathrooms, laundry room, and basement. Primary ensuite completely remodeled with new Polished MARBLE TILE FLOOR AND SHOWER giving you that spa experience as you enjoy the incredible view while you soak in the freestanding tub. Both upstairs bedrooms are generously sized and have spacious walk-in closets. There is also a top floor laundry room with a sink and 4-piece bathroom, both which have been re-tiled. In the Basement, Guests can easily access their own spacious bedroom and full bathroom through the garage. Did I mention the Incredible Views??!!
Pièces
- TypeNiveauDimensionsPlancher
- CuisinePrincipal9' 5" x 15'Autre
- Salle à mangerPrincipal8' 9" x 12'Autre
- SalonPrincipal21' 6.9" x 23' 3"Autre
- FoyerPrincipal5' x 6' 3"Autre
- BalconPrincipal5' 6.9" x 23'Autre
- Chambre à coucher principaleInférieur12' 3.9" x 15' 2"Autre
- Chambre à coucherInférieur12' 5" x 14' 11"Autre
- Salle de lavageInférieur7' 3.9" x 7' 5"Autre
- Chambre à coucherInférieur14' 5" x 15' 3.9"Autre
- ServiceSous-sol4' 3" x 7' 3.9"Autre
Agents de cette inscription
Demandez plus d’infos
Demandez plus d’infos
Emplacement
212 12a Street NE, Calgary, Alberta, T2E 4R7 Canada
Autour de cette propriété
En savoir plus au sujet du quartier et des commodités autour de cette résidence.
Demander de l’information sur le quartier
En savoir plus au sujet du quartier et des commodités autour de cette résidence
Demander maintenantCalculatrice de versements hypothécaires
- $
- %$
- %
- Capital et intérêts 0
- Impôt foncier 0
- Frais de copropriété 0

