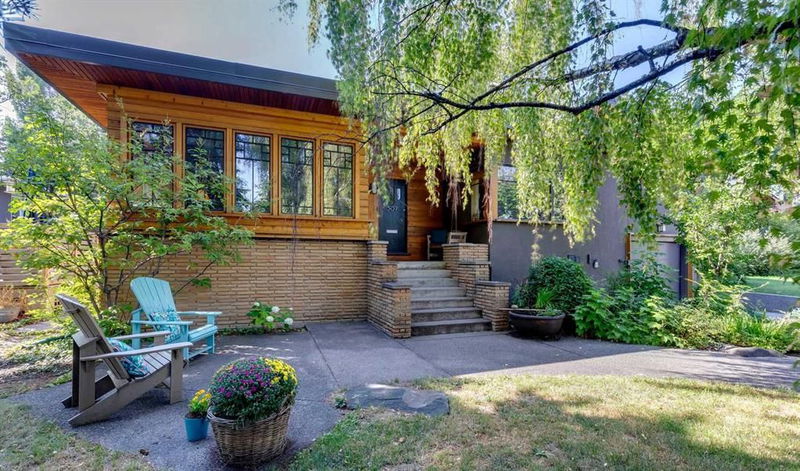Caractéristiques principales
- MLS® #: A2156324
- ID de propriété: SIRC2159208
- Type de propriété: Résidentiel, Maison unifamiliale détachée
- Aire habitable: 1 802 pi.ca.
- Construit en: 1953
- Chambre(s) à coucher: 2+2
- Salle(s) de bain: 2
- Stationnement(s): 4
- Inscrit par:
- RE/MAX Real Estate (Central)
Description de la propriété
This incredible architecturally designed home is situated on one of the best streets in Elboya – Brunswick Avenue! The open and bright floor plan gives off an artistic vibe with a modern layout and features over 2,767 sq. ft of living space plus a total of 4 bedrooms. With custom built-ins and a one of a kind glass feature wall, the foyer welcomes you into this amazing home and sets the stage for what’s to come. Tucked behind custom storage shelves is the perfect home office/den space overlooking the beautiful tree-lined street. The central hall plan with custom built in storage leads through to the opulent living room wrapped in windows overlooking the stunning back yard space and also includes 4 oversized skylights giving a nature vibe in your private living space plus there is a wood-burning fireplace. The sunroom wrapped in windows provides more tree-lined street views and is the perfect space to read a book with built-in bench seating plus the incredible dining room that was designed to host large family gatherings with custom built in storage and direct access to the backyard through French doors for seamless entertaining (options are endless to create additional entertaining areas in the dining room area such as a great room by moving the dining room to the sunroom) and sides onto the chefs kitchen with granite counters, ample storage and top of the line appliances including an AGA stove. There are 2 bedrooms situated off the private hall including the master suite and 4 piece main bath. The fully developed lower level showcases a large family room with brick fireplace, 2 spacious bedrooms, laundry plus a recently updated 3 piece bath. The showstopper south facing backyard, with seasonal downtown views, is a private oasis wrapped in mature trees and features a deck with access into the dining room, stone patio, rock features with many annuals and perennials and water feature. This home has been lovingly maintained over the years, additional features include a tandem attached garage, recent updates to the lower bathroom and newer roof membrane. This home is truly a private retreat in an urban setting. Conveniently located close to top inner city schools, Britannia shopping Centre, Chinook Mall, The Glencoe Club plus a magnitude of inner city parks and city pathways including Stanley Park and Sandy Beach. With city transportation a few short steps away, access to the core is a breeze. Don’t let this incredible opportunity pass you by, book your viewing today!
Pièces
- TypeNiveauDimensionsPlancher
- FoyerPrincipal9' 9.6" x 17' 11"Autre
- SalonPrincipal15' 9" x 16' 5"Autre
- CuisinePrincipal11' 2" x 16' 6.9"Autre
- Salle à mangerPrincipal13' 6.9" x 20' 5"Autre
- Solarium/VerrièrePrincipal8' 9.9" x 13' 2"Autre
- BoudoirPrincipal7' 5" x 10' 9.6"Autre
- Chambre à coucher principaleInférieur12' 8" x 13' 9.6"Autre
- Chambre à coucherInférieur9' 9" x 10' 2"Autre
- Salle familialeSous-sol18' 6" x 20' 3.9"Autre
- Chambre à coucherSous-sol9' 9.6" x 13'Autre
- Chambre à coucherSous-sol10' 8" x 10' 9.9"Autre
- Salle de lavageSous-sol2' 8" x 5' 9"Autre
- Salle de bainsSous-sol0' x 0'Autre
Agents de cette inscription
Demandez plus d’infos
Demandez plus d’infos
Emplacement
507 Brunswick Avenue SW, Calgary, Alberta, T2S1P1 Canada
Autour de cette propriété
En savoir plus au sujet du quartier et des commodités autour de cette résidence.
Demander de l’information sur le quartier
En savoir plus au sujet du quartier et des commodités autour de cette résidence
Demander maintenantCalculatrice de versements hypothécaires
- $
- %$
- %
- Capital et intérêts 0
- Impôt foncier 0
- Frais de copropriété 0

