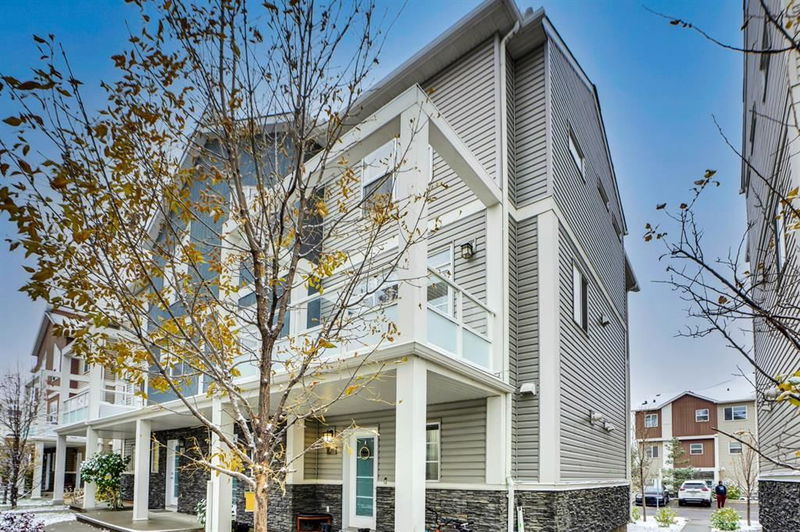Caractéristiques principales
- MLS® #: A2175404
- ID de propriété: SIRC2159195
- Type de propriété: Résidentiel, Condo
- Aire habitable: 1 416,14 pi.ca.
- Construit en: 2013
- Chambre(s) à coucher: 2
- Salle(s) de bain: 2+1
- Stationnement(s): 2
- Inscrit par:
- Brilliant Realty
Description de la propriété
Discover this stunning CORNER UNIT townhome, IMPECCABLY maintained and radiating pride of OWNERSHIP. This move-in ready home features a cozy main floor living area with a gas FIREPLACE and abundant natural light from large windows, complemented by gorgeous LAMINATE FLOORING and vibrant colors. The spacious kitchen boasts stainless steel appliances, a massive granite island, and ample cabinetry, flowing seamlessly into a dining area that opens to a private balcony—perfect for barbecues. Upstairs, you'll find two generous bedrooms, including a primary suite with an ensuite 4-piece bathroom and walk-in closet, plus an additional full bathroom nearby. The expansive lower level offers a bright rec room that can be transformed into a third bedroom or home office. With an attached garage and extended parking pad, this eco-friendly townhome is situated in a friendly neighborhood, close to amenities, playgrounds, and public transport. Don't miss out—book your private showing today!!!
Pièces
- TypeNiveauDimensionsPlancher
- Salle de bain attenante2ième étage5' x 7' 6"Autre
- Chambre à coucher2ième étage9' 6" x 13' 5"Autre
- Chambre à coucher principale2ième étage15' x 13'Autre
- Salle de lavage2ième étage5' 9.6" x 3' 3.9"Autre
- Penderie (Walk-in)2ième étage3' 9" x 5' 6"Autre
- Salle de bainsSupérieur5' 2" x 5' 9.6"Autre
- FoyerSupérieur4' 8" x 4' 3.9"Autre
- Bureau à domicileSupérieur9' 6.9" x 8' 8"Autre
- ServiceSupérieur6' x 2' 6.9"Autre
- Salle à mangerPrincipal9' 11" x 15' 5"Autre
- CuisinePrincipal12' 5" x 12'Autre
- SalonPrincipal13' 6.9" x 13' 3.9"Autre
- Garde-mangerPrincipal2' 3" x 1' 9"Autre
- Salle de bains2ième étage4' 9.9" x 7' 5"Autre
Agents de cette inscription
Demandez plus d’infos
Demandez plus d’infos
Emplacement
136 Redstone View NE, Calgary, Alberta, T3N0M3 Canada
Autour de cette propriété
En savoir plus au sujet du quartier et des commodités autour de cette résidence.
Demander de l’information sur le quartier
En savoir plus au sujet du quartier et des commodités autour de cette résidence
Demander maintenantCalculatrice de versements hypothécaires
- $
- %$
- %
- Capital et intérêts 0
- Impôt foncier 0
- Frais de copropriété 0

