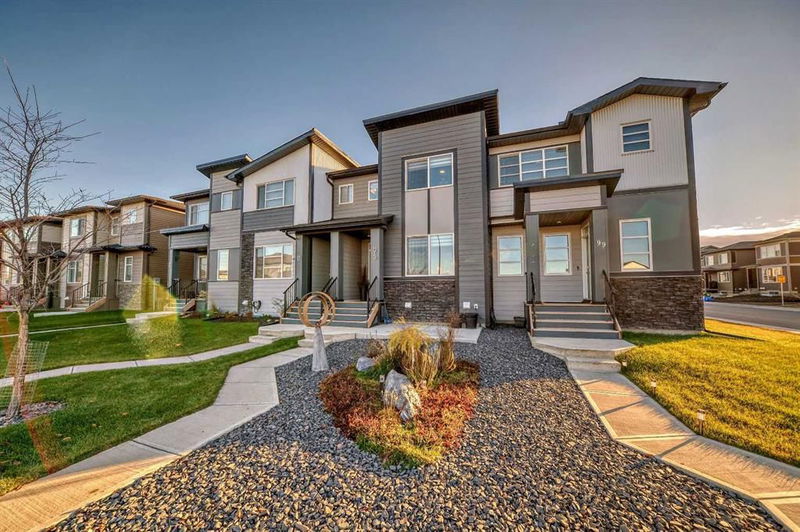Caractéristiques principales
- MLS® #: A2177690
- ID de propriété: SIRC2159168
- Type de propriété: Résidentiel, Maison de ville
- Aire habitable: 1 428,20 pi.ca.
- Construit en: 2021
- Chambre(s) à coucher: 3+1
- Salle(s) de bain: 3+1
- Stationnement(s): 2
- Inscrit par:
- Century 21 Bamber Realty LTD.
Description de la propriété
Welcome to this beautiful 1428 sq. ft. 4 bedroom home, thoughtfully designed & impeccably maintained. Offering 3.5 bathrooms & a professionally finished basement, this home combines comfort & style with incredible functionality. Nestled in a prime location, it boasts a private, maintenance-free yard – perfect for busy homeowners or those seeking a peaceful retreat. Directly across from a park & steps away from Fish Creek Park’s walking/biking paths & Blue Devil Golf Course, outdoor recreation is always within reach. The south backyard is an oasis with a fully fenced space, privacy walls, & a beautiful patio, ideal for cozy evenings around a fire pit. A front patio provides the perfect spot to unwind & enjoy breathtaking sunsets. Inside, custom paint color & upgraded railings add charm, while 9’ ceilings elevate the main floors open feel. The elegant kitchen features 2-toned cabinets, quartz countertops, silgranit sink, & upgraded stainless steel appliances. The kitchen island, spacious dining area, & convenient half bath make this main floor perfect for entertaining. The upper level is home to a luxurious master retreat with walk-in closet & an ensuite boasting a 5 ft. shower. Two additional bedrooms, main bath & a laundry/storage area complete this level. The fully finished basement offers a cozy family room with wet bar, an additional bedroom & full bathroom-ideal for guests or extra family space. With NO CONDO FEES, a double detached garage, dual gas lines, high efficiency furnace & a Daikin “Quiet” high efficiency central air conditioner, this home is ready to provide both luxury & low maintenance living. Don’t miss the chance to make this stunning property your own!
Pièces
- TypeNiveauDimensionsPlancher
- SalonPrincipal13' 2" x 11' 11"Autre
- Salle polyvalentePrincipal7' 6" x 9' 6.9"Autre
- CuisinePrincipal10' 3" x 11' 6"Autre
- Salle à mangerPrincipal9' 3.9" x 11' 5"Autre
- Salle de bainsPrincipal4' 8" x 5' 3"Autre
- VestibulePrincipal9' 3.9" x 5' 3"Autre
- Chambre à coucher principale2ième étage13' 9.9" x 11' 9"Autre
- Salle de bain attenante2ième étage9' 3.9" x 4' 11"Autre
- Penderie (Walk-in)2ième étage4' 5" x 4' 8"Autre
- Chambre à coucher2ième étage11' 9.9" x 8' 8"Autre
- Chambre à coucher2ième étage10' 8" x 8' 9.6"Autre
- Salle de bains2ième étage4' 11" x 8' 8"Autre
- Salle de lavage2ième étage5' 5" x 4' 3.9"Autre
- Salle familialeSous-sol13' 3.9" x 16' 5"Autre
- Chambre à coucherSous-sol10' 8" x 10' 6.9"Autre
- Salle de bainsSous-sol8' 3" x 5'Autre
Agents de cette inscription
Demandez plus d’infos
Demandez plus d’infos
Emplacement
95 Wolf Creek Avenue SE, Calgary, Alberta, T2X 4V1 Canada
Autour de cette propriété
En savoir plus au sujet du quartier et des commodités autour de cette résidence.
Demander de l’information sur le quartier
En savoir plus au sujet du quartier et des commodités autour de cette résidence
Demander maintenantCalculatrice de versements hypothécaires
- $
- %$
- %
- Capital et intérêts 0
- Impôt foncier 0
- Frais de copropriété 0

