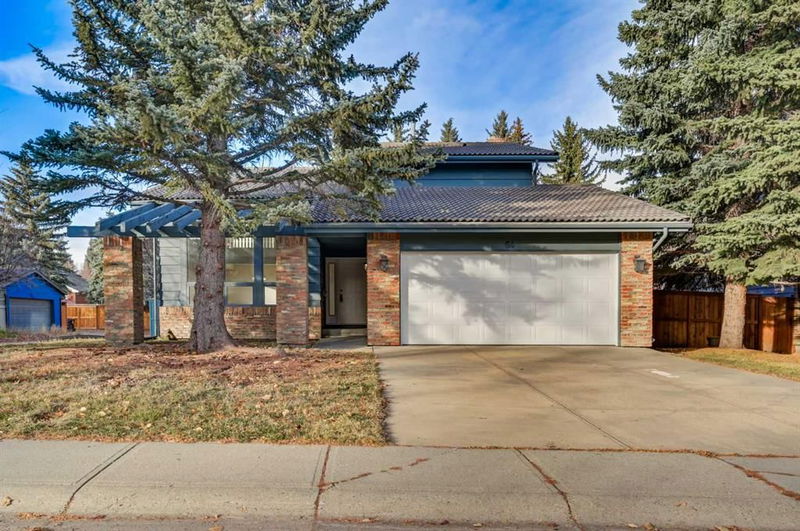Caractéristiques principales
- MLS® #: A2177646
- ID de propriété: SIRC2159167
- Type de propriété: Résidentiel, Maison unifamiliale détachée
- Aire habitable: 2 152,35 pi.ca.
- Construit en: 1980
- Chambre(s) à coucher: 3
- Salle(s) de bain: 2+1
- Stationnement(s): 4
- Inscrit par:
- Real Broker
Description de la propriété
***OPEN HOUSE: SATURDAY, NOVEMBER 9 and SUNDAY, NOVEMBER 10 FROM 2 PM TO 4 PM***. Welcome to Oakmount Estates, where Privacy, Comfort, and Accessibility converge at your new home, nestled on a superbly QUIET STREET. Situated on this LARGE ESTATE LOT at 60ft x 110ft, diagonally across a large green space, CORNER LOT siding onto alley, and level land that is ready for your creative landscaping ideas. Perhaps for your family you may want to keep it as an ideal outdoor living space for children/pets to run around and play in. Location is everything at this home! If you are looking for unmatched access to nature/active lifestyle: GLENMORE RESERVOIR (10 min walk), Glenmore Park tennis courts, playground, WALKING/BIKING PATHS (5 mins), OFF-LEASH DOG PARK (3 min walk) or a quick day trip to CANMORE and the majestic Three Sister mountains (1 hr) is right within grasp. Day to day conveniences help you to save time in your busy family life. Imagine getting your young children ready and preparing in your updated kitchen with FULL HEIGHT CABINETRY, QUARTZ COUNTERS, and STAINLESS STEEL APPLIANCES. Soon you’ll need to “herd the sheep” and bring them to school, fortunately the drop-off is simple and convenient with K-9 school only 3 mins away. When your children reach high school, you could potentially have them walk to the bus stop (5 mins) or drop them off (9 mins) and you’re glad that you’ve done everything you can to provide the best opportunities for education with an excellent IB PROGRAM there. Today you’re working from home from the upstairs flex space, and you admire the openness of the front living room with soaring VAULTED CEILINGS and large SOUTH FACING WINDOWS to let in natural light that helps keep you productive throughout the day. On the days you need to go to your Downtown office, commuting is made easy at 20 mins or 10 mins to Southland LRT station. It might be a full day, so you’re thinking maybe picking up dinner from the many restaurants 2-5 mins away, or if you have time you can grab groceries (6 mins) or stock up at COSTCO (10 mins). It’s sometimes hard to find the time to clean your home properly, so having no carpet (stairs and upper floor new LUXURY VINYL PLANK) and QUARTZ COUNTERS including all bathrooms makes things a bit easier. Also, there’s less worry on longer-term maintenance items: FRESH PAINT throughout including exterior, new Ensuite Tiled Shower, and CERAMIC TILE ROOF (50+ year lifespan). When you may need more space, the basement is partially finished (framing, plumbing rough-ins) and ready for your personal touch. Be sure to see this home in a Prime Location soon!
Pièces
- TypeNiveauDimensionsPlancher
- SalonPrincipal15' 9.6" x 14' 3.9"Autre
- Coin repasPrincipal12' 8" x 11' 11"Autre
- Salle à mangerPrincipal10' 6" x 10' 11"Autre
- CuisinePrincipal8' 11" x 10' 9.6"Autre
- Salle familialePrincipal12' 5" x 15' 9.6"Autre
- Salle de bainsPrincipal5' 6" x 4' 3"Autre
- Salle de lavagePrincipal12' 3" x 8' 6"Autre
- Chambre à coucher principaleInférieur10' 6" x 16' 2"Autre
- Salle de bain attenanteInférieur11' 2" x 13' 11"Autre
- Chambre à coucherInférieur9' 9.6" x 12'Autre
- Chambre à coucherInférieur10' 5" x 10' 3"Autre
- Salle de bainsInférieur10' 6" x 4' 11"Autre
- BoudoirInférieur9' 11" x 12' 5"Autre
Agents de cette inscription
Demandez plus d’infos
Demandez plus d’infos
Emplacement
64 Oakmount Way SW, Calgary, Alberta, T2V 4Y1 Canada
Autour de cette propriété
En savoir plus au sujet du quartier et des commodités autour de cette résidence.
Demander de l’information sur le quartier
En savoir plus au sujet du quartier et des commodités autour de cette résidence
Demander maintenantCalculatrice de versements hypothécaires
- $
- %$
- %
- Capital et intérêts 0
- Impôt foncier 0
- Frais de copropriété 0

