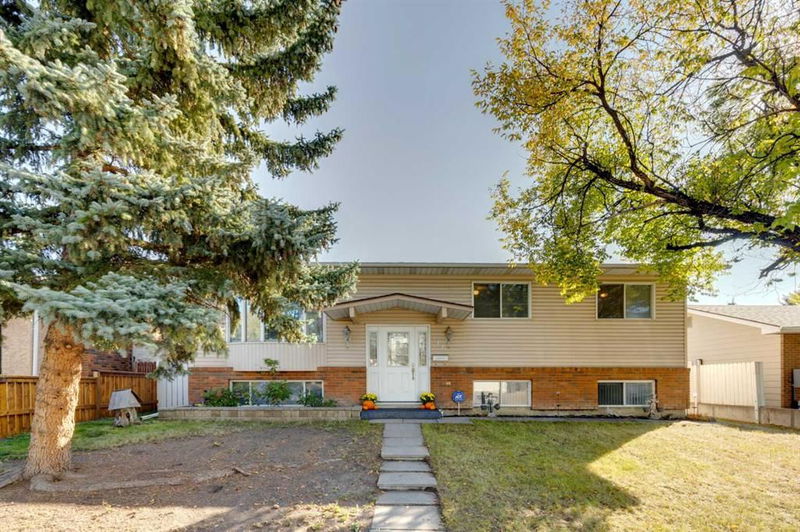Caractéristiques principales
- MLS® #: A2170003
- ID de propriété: SIRC2159153
- Type de propriété: Résidentiel, Maison unifamiliale détachée
- Aire habitable: 1 259,89 pi.ca.
- Construit en: 1977
- Chambre(s) à coucher: 3+1
- Salle(s) de bain: 2+1
- Stationnement(s): 2
- Inscrit par:
- RE/MAX Real Estate (Central)
Description de la propriété
Nestled in the welcoming community of Temple, this bi-level home boasts a rich history as the cherished possession of its original owner. Its timeless charm and meticulous upkeep stand as a testament to the pride of ownership. As you cross the threshold, a sense of warmth envelops you, immediately inviting you into the heart of the home – the kitchen. Bathed in natural light, this inviting space offers plenty of room for culinary exploration, complete with ample cupboard and counter space. Adjacent to the kitchen, a spacious rear entrance provides not only a practical space to hang coats and store essentials but also serves as a gateway to an expansive deck. From here, you will appreciate the generously sized yard, a space designed for relaxation, play, and gatherings. Moving inside, a formal dining area seamlessly flows into the living room, where a cozy fireplace adds warmth and ambiance, making it an inviting spot to unwind after a long day. Upstairs, you'll find three generously sized bedrooms. The master bedroom features its own 2-piece ensuite for added convenience. Throughout the main level, gleaming hardwood flooring adds a touch of elegance and timelessness. Descending to the lower level, you'll discover a versatile space that can be easily adapted to your needs. Whether you envision it as an illegal mother-in-law suite or a area for family activities, it offers endless possibilities. The spacious family room is perfect for gatherings, and the option to install a fireplace adds to its cozy appeal. A fantastic bar area with a sink makes entertaining a breeze. Completing this level is a 3-piece bath, a substantial bedroom, laundry facilities, and a convenient kitchenette. The double garage, complete with a workbench, offers a practical workspace for your projects and ample storage. Situated in the well-established community of Temple, this home offers easy access to an array of amenities, schools, restaurants, and shopping options. Commuting is a breeze, with convenient routes to the airport, Memorial Drive, downtown and Sunridge Mall. Whether you're a first-time buyer looking for a place to call home or an investor seeking a valuable asset, this property presents a unique opportunity. Don't miss out on this outstanding opportunity!
Pièces
- TypeNiveauDimensionsPlancher
- FoyerPrincipal6' 6" x 6' 9"Autre
- SalonPrincipal13' 3" x 16' 2"Autre
- CuisinePrincipal13' 3" x 13' 9"Autre
- Salle de bainsPrincipal5' x 8' 9"Autre
- Salle à mangerPrincipal10' 9" x 13' 9"Autre
- Chambre à coucherPrincipal10' x 10' 3.9"Autre
- Chambre à coucherPrincipal10' 3" x 11' 5"Autre
- Chambre à coucher principalePrincipal11' x 13' 9"Autre
- Salle de bain attenantePrincipal5' x 4' 6"Autre
- Salle de jeuxSous-sol12' 6" x 22'Autre
- CuisineSous-sol8' 6.9" x 12' 8"Autre
- AutreSous-sol13' 9.6" x 5' 9"Autre
- Salle de lavageSous-sol10' 3" x 5' 6"Autre
- ServiceSous-sol10' 6.9" x 7' 3"Autre
- Chambre à coucherSous-sol19' 9" x 14' 6.9"Autre
- Salle de bainsSous-sol6' 6" x 5' 6"Autre
Agents de cette inscription
Demandez plus d’infos
Demandez plus d’infos
Emplacement
311 Temple Close NE, Calgary, Alberta, T1Y 3C1 Canada
Autour de cette propriété
En savoir plus au sujet du quartier et des commodités autour de cette résidence.
Demander de l’information sur le quartier
En savoir plus au sujet du quartier et des commodités autour de cette résidence
Demander maintenantCalculatrice de versements hypothécaires
- $
- %$
- %
- Capital et intérêts 0
- Impôt foncier 0
- Frais de copropriété 0

