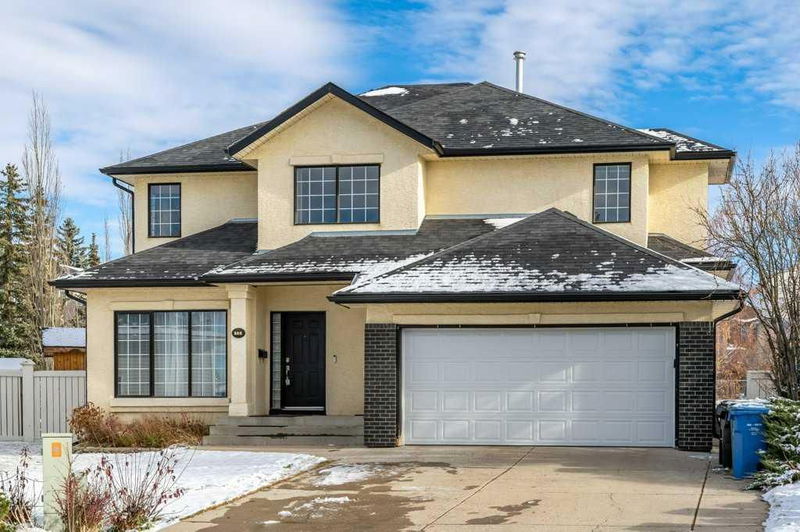Caractéristiques principales
- MLS® #: A2177816
- ID de propriété: SIRC2159129
- Type de propriété: Résidentiel, Maison unifamiliale détachée
- Aire habitable: 2 682,57 pi.ca.
- Construit en: 1997
- Chambre(s) à coucher: 4+1
- Salle(s) de bain: 3+1
- Stationnement(s): 4
- Inscrit par:
- CIR Realty
Description de la propriété
This beautiful home in Arbour Lake is sure to impress. With over 3,700 square feet of living space, it backs onto a serene green space and offers picturesque mountain views. Flooded with natural light, it features 4 bedrooms above grade, a huge pie-shaped lot and sits in a quiet cul-de-sac with welcoming neighbours. The main floor highlights gorgeous teak hardwood floors, with natural light streaming in from the many windows. The open front living area is perfect for gathering with family and friends, with an adjacent formal dining space ideal for special occasions. The renovated kitchen features abundant rich cabinetry, granite countertops, stainless steel appliances—including a built-in wall oven and microwave, gas range and a large island with a prep sink. Start your mornings in the bright breakfast nook, where you can enjoy the sunrise from the east-facing windows. The spacious family room overlooks the backyard and includes built-in shelving, a large window and a cozy gas fireplace. Completing the main floor is a 2-piece bathroom, a functional laundry room with a large storage closet and access to the double attached garage. Upstairs, the mountain views continue at the front of the home, where you can also enjoy afternoon sun. The expansive primary bedroom, accessed through French doors, features vaulted ceilings, a walk-in closet, and a large ensuite with a jetted tub and stand-up shower. Three additional upstairs bedrooms offer plenty of space for family, guests, or a home office with a view. The basement provides flexible potential, currently featuring a partial kitchen space, a large recreation area, a fifth bedroom, a 3-piece bathroom and ample storage. Outside, the pie-shaped backyard is a gardener’s dream, lovingly maintained with seasonal blooms to enjoy throughout the year. Host on the spacious deck with the addition of a concrete pad area. Just a short walk down the path behind the home is Arbour Glen Park and the nearby ravine offering trails for walking, jogging, biking and more. Plus, the lake’s year-round amenities are close at hand. Conveniently located with quick access to amenities and major routes, this property truly combines comfort and convenience and it could be yours just in time for the holidays. Check out the 3D Virtual Tour and book your showing today!
Pièces
- TypeNiveauDimensionsPlancher
- Salle de bainsPrincipal5' x 5' 3.9"Autre
- Coin repasPrincipal7' 3.9" x 11'Autre
- Salle à mangerPrincipal12' 2" x 15' 6"Autre
- Salle familialePrincipal15' 5" x 18' 6"Autre
- FoyerPrincipal10' 3.9" x 6' 2"Autre
- CuisinePrincipal16' 6" x 20' 5"Autre
- Salle de lavagePrincipal6' 9.6" x 8' 8"Autre
- SalonPrincipal12' 3.9" x 11' 5"Autre
- Salle de bainsInférieur7' 8" x 7' 6.9"Autre
- Salle de bain attenanteInférieur11' x 20' 6"Autre
- Chambre à coucherInférieur10' 9.9" x 11' 2"Autre
- Chambre à coucherInférieur11' x 11' 2"Autre
- Chambre à coucherInférieur11' 5" x 18' 9.9"Autre
- Chambre à coucher principaleInférieur18' 5" x 20' 9.6"Autre
- Salle de bainsSous-sol6' 3" x 10' 11"Autre
- Chambre à coucherSous-sol10' 8" x 11'Autre
- Salle à mangerSous-sol12' 9.6" x 13' 8"Autre
- CuisineSous-sol12' 9.6" x 6' 8"Autre
- Salle de jeuxSous-sol16' 5" x 22' 2"Autre
- RangementSous-sol11' 6.9" x 9' 11"Autre
Agents de cette inscription
Demandez plus d’infos
Demandez plus d’infos
Emplacement
12 Arbour Glen Green NW, Calgary, Alberta, T3G 3Y8 Canada
Autour de cette propriété
En savoir plus au sujet du quartier et des commodités autour de cette résidence.
Demander de l’information sur le quartier
En savoir plus au sujet du quartier et des commodités autour de cette résidence
Demander maintenantCalculatrice de versements hypothécaires
- $
- %$
- %
- Capital et intérêts 0
- Impôt foncier 0
- Frais de copropriété 0

