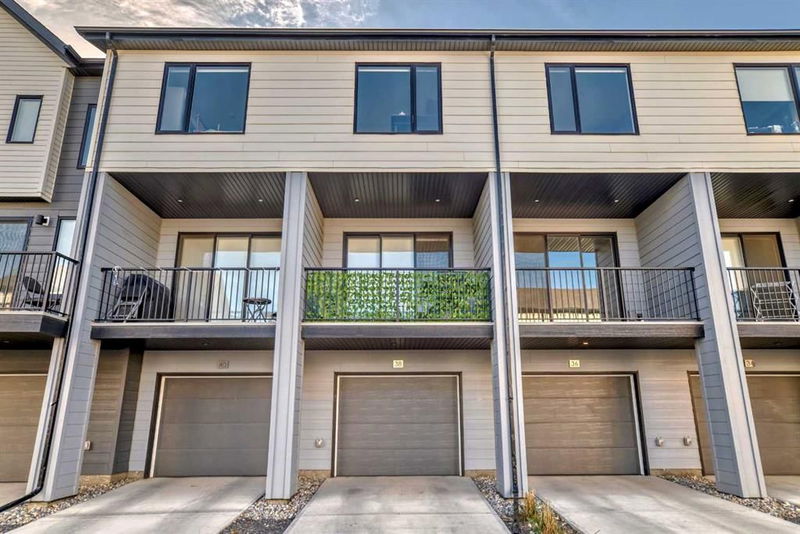Caractéristiques principales
- MLS® #: A2173086
- ID de propriété: SIRC2157915
- Type de propriété: Résidentiel, Condo
- Aire habitable: 1 076 pi.ca.
- Construit en: 2022
- Chambre(s) à coucher: 2
- Salle(s) de bain: 2+1
- Stationnement(s): 1
- Inscrit par:
- URBAN-REALTY.ca
Description de la propriété
A stylish and contemporary 2-bedroom, 2.5-bathroom row townhouse located in the vibrant and family-friendly community of Evanston. This home offers a modern design and thoughtful layout, perfect for today’s homeowners who seek both comfort and functionality. As you enter, you are greeted by a bright and spacious open-concept living area with large windows that bathe the room in natural light, creating a warm and inviting atmosphere. The living room flows effortlessly into the dining area and kitchen, making it an ideal space for entertaining or spending quality time with family.
The kitchen is a true highlight, featuring sleek stainless steel appliances, beautiful quartz countertops, and ample cabinet space for all your storage needs. Whether you're preparing meals or hosting gatherings, this kitchen offers both style and convenience. Step outside through the sliding glass doors to your private balcony, where you can enjoy the fresh air, sip your morning coffee, or fire up the grill for a weekend barbecue while taking in views of the surrounding neighborhood.
Upstairs, the home continues to impress with two generously sized bedrooms. The primary bedroom is a relaxing retreat, complete with a large closet and a private ensuite bathroom, offering a perfect blend of comfort and privacy. The second bedroom is equally spacious, with access to a full bathroom just down the hall. Both bedrooms feature large windows that bring in plenty of natural light, creating a peaceful and bright ambiance. A convenient half bath on the main level adds extra functionality to the home.
Additional features include an attached garage with direct access to the home, in-suite laundry, and low condo fees that make this property an excellent choice for first-time buyers, young families, or savvy investors. Located in the well-established Evanston neighborhood, this home is close to parks, schools, shopping centers, and public transportation, offering easy access to all the amenities you need. With its modern design, great location, and move-in-ready condition, 38 Evanscrest Court NW is a home you don’t want to miss. Contact us today to schedule your private showing!
Pièces
- TypeNiveauDimensionsPlancher
- CuisinePrincipal12' x 8' 3"Autre
- Salle à mangerPrincipal7' 6" x 8' 3.9"Autre
- BalconPrincipal11' 9.9" x 6' 2"Autre
- Salle de bain attenanteInférieur8' 9.6" x 4' 11"Autre
- Chambre à coucher principaleInférieur11' 3" x 12' 2"Autre
- Salle de lavageInférieur3' 3" x 3' 3.9"Autre
- Salle de bainsInférieur8' x 4' 11"Autre
- Chambre à coucherInférieur12' 2" x 8' 9.9"Autre
- EntréeSupérieur3' 11" x 8' 11"Autre
- Salle de bainsSupérieur6' 9" x 2' 9.9"Autre
- AutreSous-sol4' 9.9" x 5' 5"Autre
Agents de cette inscription
Demandez plus d’infos
Demandez plus d’infos
Emplacement
38 Evanscrest Court NW, Calgary, Alberta, T3P 0P1 Canada
Autour de cette propriété
En savoir plus au sujet du quartier et des commodités autour de cette résidence.
Demander de l’information sur le quartier
En savoir plus au sujet du quartier et des commodités autour de cette résidence
Demander maintenantCalculatrice de versements hypothécaires
- $
- %$
- %
- Capital et intérêts 0
- Impôt foncier 0
- Frais de copropriété 0

