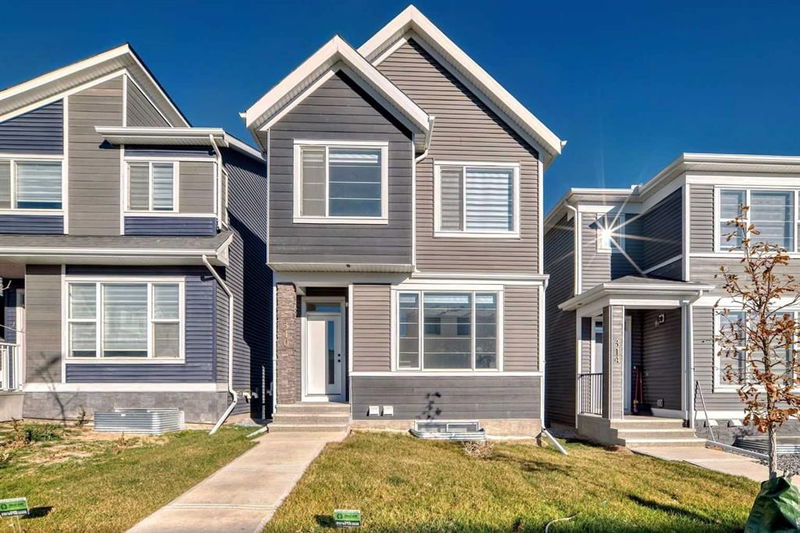Caractéristiques principales
- MLS® #: A2176997
- ID de propriété: SIRC2157904
- Type de propriété: Résidentiel, Maison unifamiliale détachée
- Aire habitable: 1 822,30 pi.ca.
- Construit en: 2023
- Chambre(s) à coucher: 4+2
- Salle(s) de bain: 3+1
- Stationnement(s): 2
- Inscrit par:
- Real Broker
Description de la propriété
This positive cashflow property with 4 Bedrooms in upper floor and 2 Bedrooms in the basement is occupied by tenants who already pay $2450 and $1450 in both units respectively.
This 6 bedroom home is spacious, built with style and comfort in mind. The interior features 9ft ceilings that create a spacious and airy atmosphere, LVP flooring ensures durability and elegance throughout the entire home, Oversized windows allow abundant natural light to flow through, creating a bright and inviting space.
The open floor layout seamlessly connects the living, dining, and kitchen areas, creating an ideal environment for guests and entertaining.The spacious kitchen features sleek cabinetry, stainless steel appliances, and ample counter space, making meal preparation a breeze.the primary bedroom has big windows, walk-in closet, 4pc bath and this home has 3 big size bedrooms and upper floor laundry.
The legal basement suite with a rear entrance offers additional living space and functionality. It includes a fully equipped kitchen for added convenience, a recreation room ideal for entertainment and relaxation, two bedrooms, laundry unit, large windows and full bath.
Additional features include a double-car garage, ample parking space, and modern finishes throughout the home. With its prime location, versatile living spaces, and income-generating potential, The location is very convenient, with easy access to major roads such as Stoney Trail, Sarcee Trail, and Shaganappi Trail. 7 minutes away from shops like Walmart, Dollar Store, Bottle Depot, Major Banks, T&T, Clinics, restaurants, green spaces, and a playground are nearby.
Pièces
- TypeNiveauDimensionsPlancher
- Salle de bainsPrincipal4' 9" x 5' 5"Autre
- SalonPrincipal11' 5" x 12' 11"Autre
- Salle à mangerPrincipal10' x 12' 11"Autre
- CuisinePrincipal12' 3" x 12' 8"Autre
- Garde-mangerPrincipal6' 9.6" x 1' 3"Autre
- VestibulePrincipal7' 2" x 5' 8"Autre
- Chambre à coucherPrincipal10' x 13'Autre
- EntréePrincipal12' x 5' 5"Autre
- Chambre à coucher principale2ième étage11' 11" x 10' 11"Autre
- Salle de bains2ième étage9' 5" x 4' 11"Autre
- Penderie (Walk-in)2ième étage5' 11" x 4' 6"Autre
- Salle de lavage2ième étage7' 3.9" x 5'Autre
- Pièce bonus2ième étage10' 5" x 13' 6"Autre
- Salle de bains2ième étage8' 11" x 4' 11"Autre
- Chambre à coucher2ième étage11' 6.9" x 8' 11"Autre
- Chambre à coucher2ième étage10' 8" x 9' 6.9"Autre
- Chambre à coucherSous-sol8' 8" x 9' 6"Autre
- Salle familialeSous-sol10' 9" x 10' 3.9"Autre
- Chambre à coucherSous-sol9' 3" x 13' 6.9"Autre
- Salle de bainsSous-sol5' 3" x 7' 11"Autre
Agents de cette inscription
Demandez plus d’infos
Demandez plus d’infos
Emplacement
310 Aquila Way NW, Calgary, Alberta, T3R 1S6 Canada
Autour de cette propriété
En savoir plus au sujet du quartier et des commodités autour de cette résidence.
Demander de l’information sur le quartier
En savoir plus au sujet du quartier et des commodités autour de cette résidence
Demander maintenantCalculatrice de versements hypothécaires
- $
- %$
- %
- Capital et intérêts 0
- Impôt foncier 0
- Frais de copropriété 0

