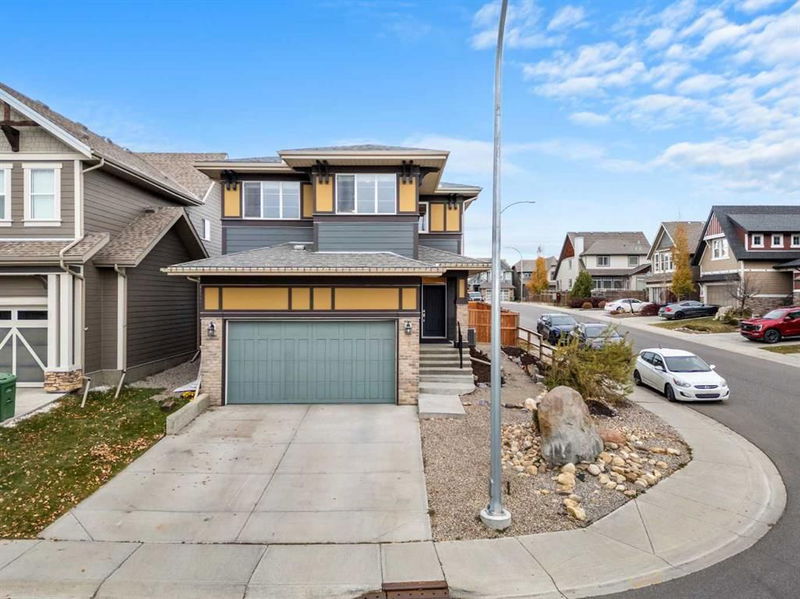Caractéristiques principales
- MLS® #: A2177337
- ID de propriété: SIRC2157896
- Type de propriété: Résidentiel, Maison unifamiliale détachée
- Aire habitable: 2 267,26 pi.ca.
- Construit en: 2014
- Chambre(s) à coucher: 3
- Salle(s) de bain: 2+1
- Stationnement(s): 2
- Inscrit par:
- RE/MAX Real Estate (Central)
Description de la propriété
Welcome to one of the most sought after lake communities in Calgary, award winning Mahogany Lake! This 2-storey, west facing backyard, corner lot, Jayman built gem offers the perfect blend of, comfort, and style. The main floor boasts a spacious tiled entry with a bright airy open-concept design, this space is Perfect for both entertaining and everyday living. The flow between the living room, dining area, and kitchen, blending the warmth of hardwood floors creates such a welcoming atmosphere. Open kitchen with granite counter tops, large island work area, full height cabinets run all the way to the ceiling. Stainless steel appliances, built-in oven, generous size pantry. The spacious primary bedroom contains individual closets for her, and him. Equally impressive, hers and his separate sinks, soaking tub, and a separate shower. Two additional large bedrooms, a central bonus room, central vacuum system, a laundry room, and a 4-piece bathroom with granite vanities complete the upper level, providing ample space. Drywalled, insulated double garage, Central Air Conditioning are a couple more treats you will enjoy. Watch your children walk to "Mahogany's 22,000 square foot Beach club facility awaits you, with a wide range of activities including educational and recreational programs, meetings and private functions. Designed as a focal point of the community, the Beach Club also includes a dedicated skate room, full-size gymnasium, multiple meeting rooms, plentiful storage and shower facilities, perfect for swimming, tennis and relaxation, where neighbors gather year-round to enjoy the best of four-season lake living" The community also offers parks, playgrounds, and walking paths, along with convenient access to grocery stores, shops, and restaurants. Plus, with easy access to the ring road, you can conveniently escape the city for weekend getaways.
Pièces
- TypeNiveauDimensionsPlancher
- Chambre à coucher2ième étage15' 6.9" x 9' 5"Autre
- Salle de lavage2ième étage7' 2" x 8' 9"Autre
- SalonPrincipal16' 6.9" x 12'Autre
- CuisinePrincipal15' 11" x 12' 11"Autre
- Chambre à coucher2ième étage15' 9.9" x 9' 2"Autre
- Chambre à coucher principale2ième étage17' 9.6" x 11' 3"Autre
- Pièce bonus2ième étage14' x 11' 8"Autre
- Salle à mangerPrincipal11' 11" x 13'Autre
- Salle de bains2ième étage4' 11" x 11' 8"Autre
- Salle de bain attenante2ième étage11' 9" x 13' 3"Autre
- Salle de bainsPrincipal4' 9.9" x 5' 9.6"Autre
- AutreSupérieur43' 9.9" x 23' 11"Autre
Agents de cette inscription
Demandez plus d’infos
Demandez plus d’infos
Emplacement
5 Masters Park SE, Calgary, Alberta, T3M 2B5 Canada
Autour de cette propriété
En savoir plus au sujet du quartier et des commodités autour de cette résidence.
Demander de l’information sur le quartier
En savoir plus au sujet du quartier et des commodités autour de cette résidence
Demander maintenantCalculatrice de versements hypothécaires
- $
- %$
- %
- Capital et intérêts 0
- Impôt foncier 0
- Frais de copropriété 0

