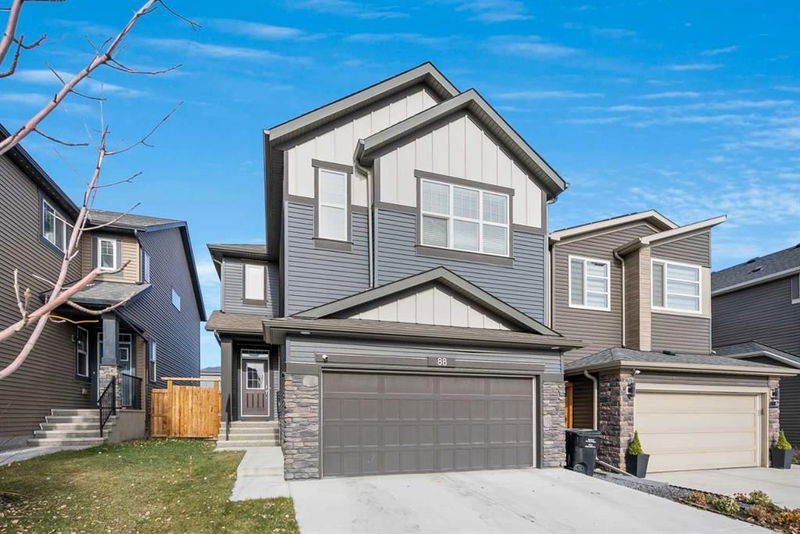Caractéristiques principales
- MLS® #: A2177193
- ID de propriété: SIRC2157883
- Type de propriété: Résidentiel, Maison unifamiliale détachée
- Aire habitable: 2 236,80 pi.ca.
- Construit en: 2020
- Chambre(s) à coucher: 3+1
- Salle(s) de bain: 3+1
- Stationnement(s): 4
- Inscrit par:
- Real Broker
Description de la propriété
Welcome to the stunning 88 BELMONT TERRACE—a beautifully designed home that combines style, function, and modern luxury. Step inside and be greeted by a spacious foyer with ample closet space. To the right, you’ll find a gorgeous office/den featuring a striking accent wall and french glass-frosted doors for added privacy.
The main level boasts luxury vinyl plank flooring throughout, creating a seamless and elegant flow. The heart of the home is the chef-inspired kitchen, which will leave you in awe with it's oversized island, large enough to comfortably accommodate 4 or more stools. The island also features a sleek silgranit sink. Additional highlights include under-cabinet lighting, a beverage fridge, ceiling-height cabinetry, quartz countertops, a timeless backsplash, and stainless steel appliances—all designed to make cooking and entertaining a breeze.
The open-concept space flows effortlessly into the great room, where you can enjoy the beauty of a floor-to-ceiling electric fireplace, large windows, and high ceilings—perfect for large gatherings and family events. This level is complete with a walk-through double pantry, a mudroom, a cozy dining area, and a convenient half-bath.
Upstairs, retreat to the spacious primary bedroom at the rear of the home, featuring a luxurious ensuite with a free-standing bathtub, double sinks, quartz countertops, and a sleek glass shower. The walk-in closet leads directly into the large laundry room for ultimate convenience. Two additional well-sized bedrooms, a full 4-piece bathroom, and a stunning bonus room with cathedral ceilings complete the upper floor.
The fully finished basement offers a fantastic space for entertaining or family activities, featuring a large bedroom, a media/games area, and a full 4-piece bathroom. There’s also a generous storage area to keep everything organized. Air-conditioning provides an added comfort to the home. Step outside to the oversized deck with metal railing, perfect for enjoying the warmer months. The fully-fenced yard provides privacy and security, BBQ gas line, and lovely garden beds enhance the outdoor experience. This home backs onto a paved walking trail and is just steps away from a baseball diamond, soccer fields, a future school, and the Belmont Park Playground.
Located in the family-friendly community of Belmont, this home is close to all the amenities you need, including public transit and major roadways. This move-in ready home is waiting for its new family—don’t miss your chance to make it yours!
Pièces
- TypeNiveauDimensionsPlancher
- EntréePrincipal5' 5" x 10' 8"Autre
- Bureau à domicilePrincipal11' 3" x 9'Autre
- VestibulePrincipal7' 3" x 5' 5"Autre
- Garde-mangerPrincipal5' 3.9" x 11'Autre
- Salle de bainsPrincipal2' 9.9" x 7'Autre
- CuisinePrincipal13' 9.6" x 15' 9.6"Autre
- Salle à mangerPrincipal12' 11" x 8' 11"Autre
- Pièce principalePrincipal12' x 15' 6"Autre
- Pièce bonusInférieur18' 11" x 11' 5"Autre
- Salle de bainsInférieur4' 11" x 8' 9"Autre
- Chambre à coucherInférieur9' 6.9" x 10'Autre
- Salle de lavageInférieur5' 3" x 9' 3"Autre
- Chambre à coucherInférieur9' 11" x 10' 11"Autre
- Penderie (Walk-in)Inférieur9' 8" x 5'Autre
- Salle de bain attenanteInférieur8' 9" x 9' 3.9"Autre
- Chambre à coucher principaleInférieur12' 8" x 13' 11"Autre
- Salle de jeuxSous-sol12' 8" x 20' 9.9"Autre
- Chambre à coucherSous-sol10' 8" x 12' 3.9"Autre
- Salle de bainsSous-sol5' 9" x 9' 2"Autre
- ServiceSous-sol23' 9" x 11' 6.9"Autre
Agents de cette inscription
Demandez plus d’infos
Demandez plus d’infos
Emplacement
88 Belmont Terrace SW, Calgary, Alberta, T2X 4H5 Canada
Autour de cette propriété
En savoir plus au sujet du quartier et des commodités autour de cette résidence.
Demander de l’information sur le quartier
En savoir plus au sujet du quartier et des commodités autour de cette résidence
Demander maintenantCalculatrice de versements hypothécaires
- $
- %$
- %
- Capital et intérêts 0
- Impôt foncier 0
- Frais de copropriété 0

