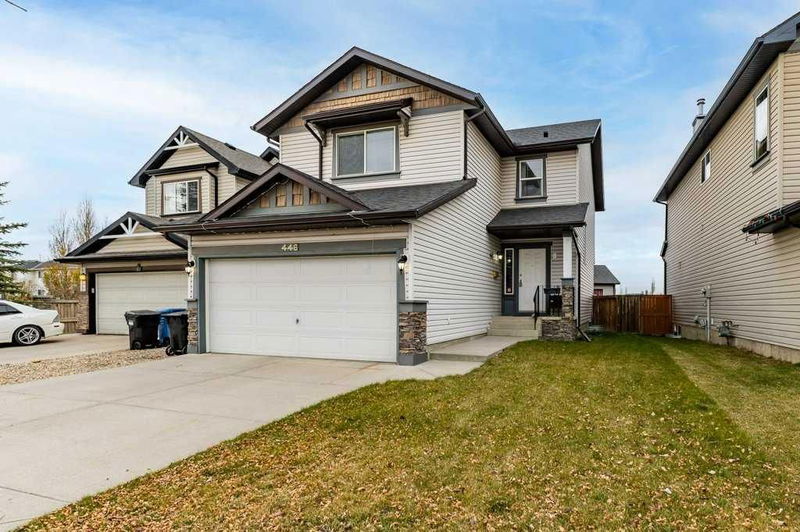Caractéristiques principales
- MLS® #: A2177575
- ID de propriété: SIRC2157882
- Type de propriété: Résidentiel, Maison unifamiliale détachée
- Aire habitable: 1 736,57 pi.ca.
- Construit en: 2003
- Chambre(s) à coucher: 3
- Salle(s) de bain: 2+1
- Stationnement(s): 4
- Inscrit par:
- CIR Realty
Description de la propriété
Envision yourself in this elegantly maintained and spacious residence, nestled within the prestigious community of Panorama Hills. The home welcomes you with a sophisticated open floor plan, enhanced by the exquisite durability of acacia walnut hardwood flooring throughout the main level. The kitchen, thoughtfully designed for both functionality and style, provides ample storage and pantry space while seamlessly opening to the inviting living room, centered around a charming fireplace. Ascend to the upper level to find a sun-drenched bonus room, currently converted into a bedroom, alongside three generously proportioned bedrooms, a full bath, and a luxurious master ensuite. The expansive basement, featuring large raised windows, remains a blank canvas, ready for your personal touch. With its unbeatable location, this home offers unparalleled convenience, with schools, parks, and a wealth of amenities just a short stroll away, as well as easy access to both Stoney Trail and Deerfoot Trail. Don’t miss the extraordinary opportunity to call this residence your own!
Pièces
- TypeNiveauDimensionsPlancher
- Salle de bainsPrincipal6' 6.9" x 4' 2"Autre
- Salle à mangerPrincipal9' 2" x 10' 9.9"Autre
- CuisinePrincipal14' x 10' 9.9"Autre
- Salle de lavagePrincipal5' 2" x 11' 8"Autre
- SalonPrincipal13' 9" x 14'Autre
- Salle de bains2ième étage5' 8" x 7' 5"Autre
- Salle de bain attenante2ième étage4' 9.9" x 9' 11"Autre
- Chambre à coucher2ième étage11' 9" x 11'Autre
- Chambre à coucher2ième étage8' 9.9" x 9' 9.9"Autre
- Chambre à coucher principale2ième étage15' 11" x 14' 6"Autre
- Salle familiale2ième étage11' 9.9" x 16' 9.9"Autre
Agents de cette inscription
Demandez plus d’infos
Demandez plus d’infos
Emplacement
446 Panamount Boulevard NW, Calgary, Alberta, T3K 5V1 Canada
Autour de cette propriété
En savoir plus au sujet du quartier et des commodités autour de cette résidence.
Demander de l’information sur le quartier
En savoir plus au sujet du quartier et des commodités autour de cette résidence
Demander maintenantCalculatrice de versements hypothécaires
- $
- %$
- %
- Capital et intérêts 0
- Impôt foncier 0
- Frais de copropriété 0

